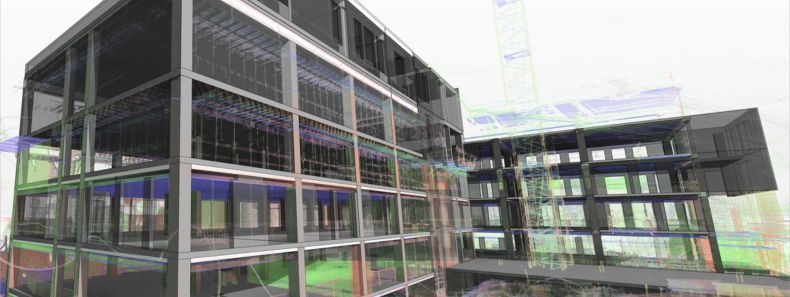Meet Undet
We specialize in software solutions tailored for companies in the field of 3D laser scanning and point cloud modeling services. Our mission is to streamline its daily operations, boosting productivity and minimizing the manual effort required to convert point cloud data into the necessary deliverables: 3D models and 2D drawings. Let's collaborate to make this process more efficient.
Productivity
Undet is created to help users achieve peak productivity by automating and streamlining the challenging process of working with point cloud data. With Undet, you'll get more done in less time.
Quality
The credibility of the work relies on the precision of the outputs. Undet provides tools to ensure that the delivered 3D models and 2D drawings faithfully represent the real-world objects or environments scanned.
Support
Our team is ready to support at every step of the way: from installation & training to ongoing assistance. We're here to respond to inquiries, offer advice, and ensure that the most is gained from our software solutions.
UNDET POINT CLOUD SOFTWARE
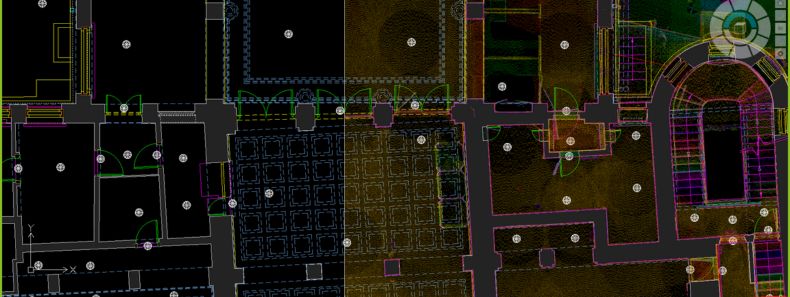
Undet for ARES Commander
Point Cloud Viewer
Undet for SketchUp
Undet for AutoCAD
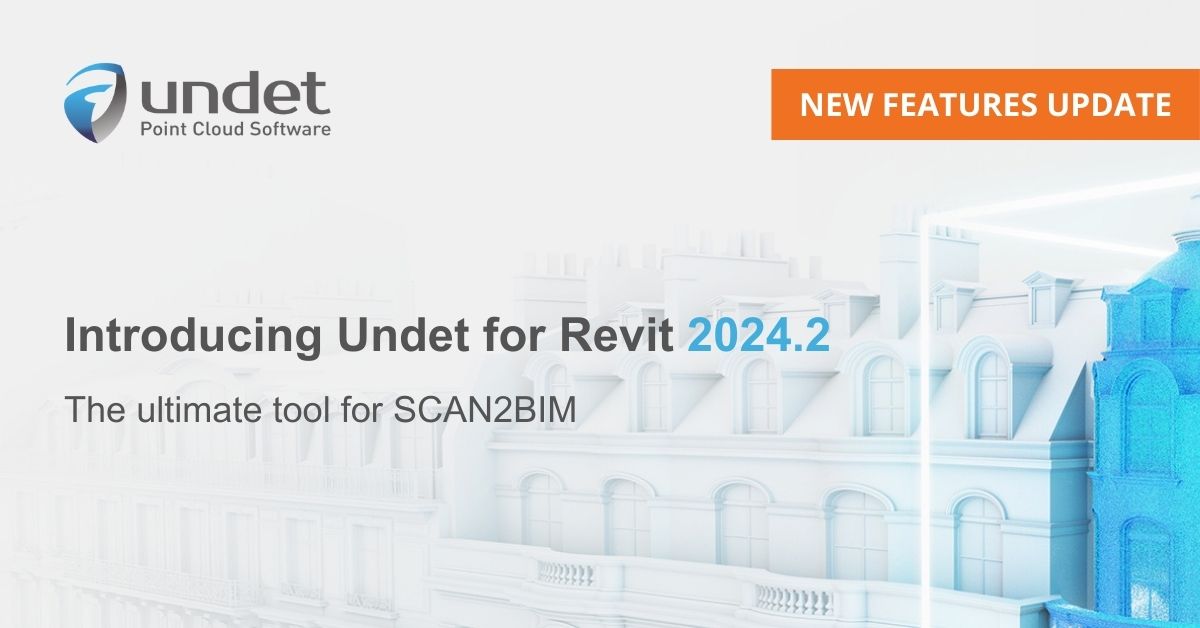
New Tools in Undet for Revit Plugin for Efficient Point Cloud Modeling We’re thrilled to share new features and…
READ MORE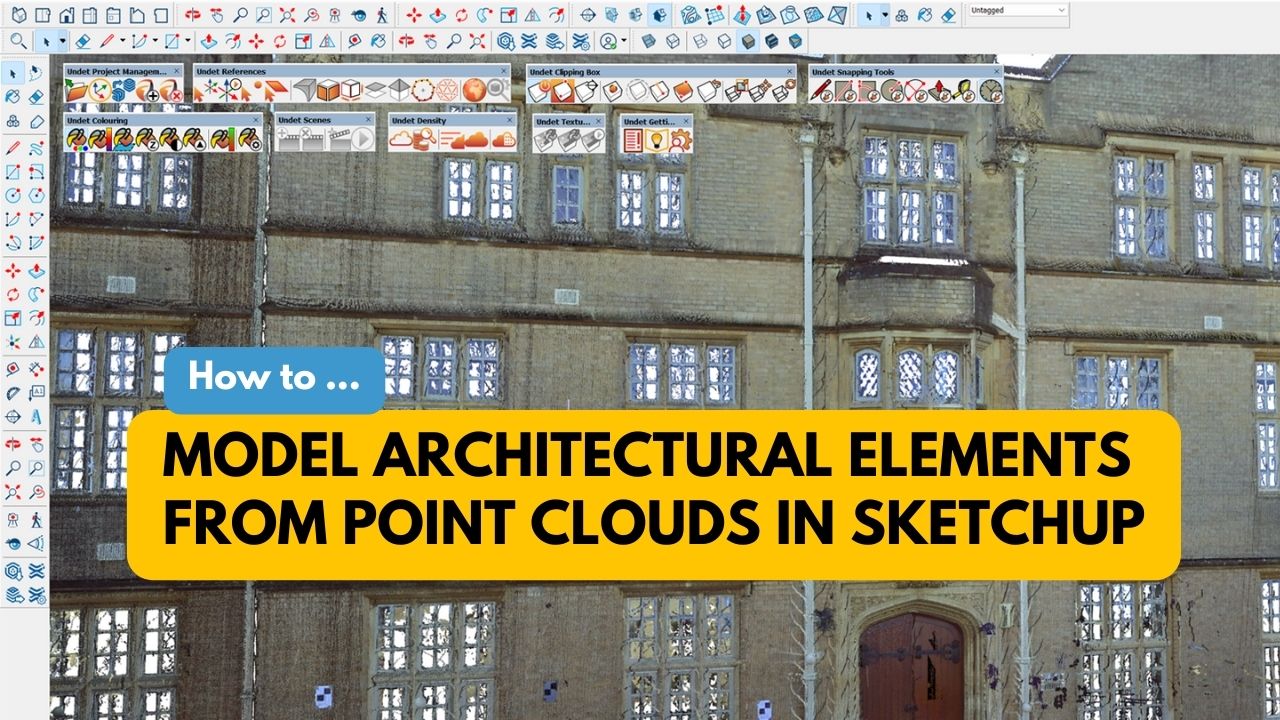
Modeling Architectural Elements from Point Clouds in SketchUp with UNDET Tools In the fields of architecture and construction, 3D…
READ MORE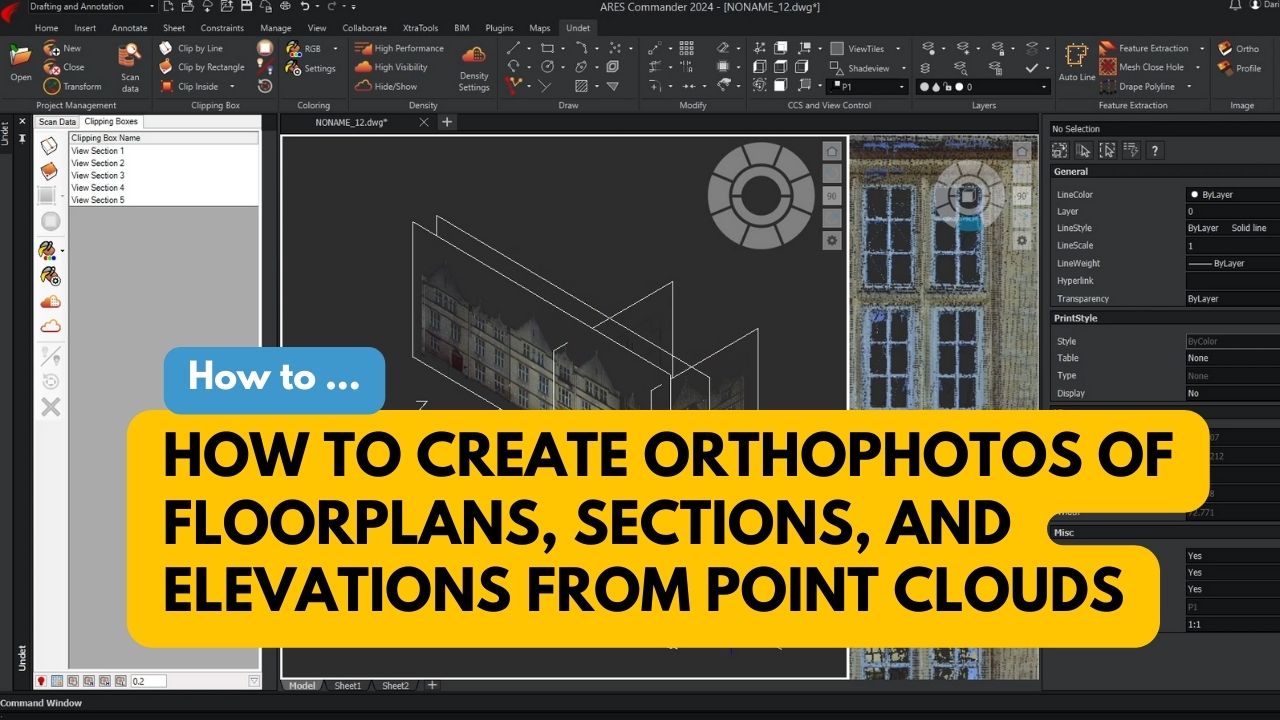
Orthophotos are images that show the true dimensions of objects, which can be used to accurately measure distances, areas, and…
READ MORE
