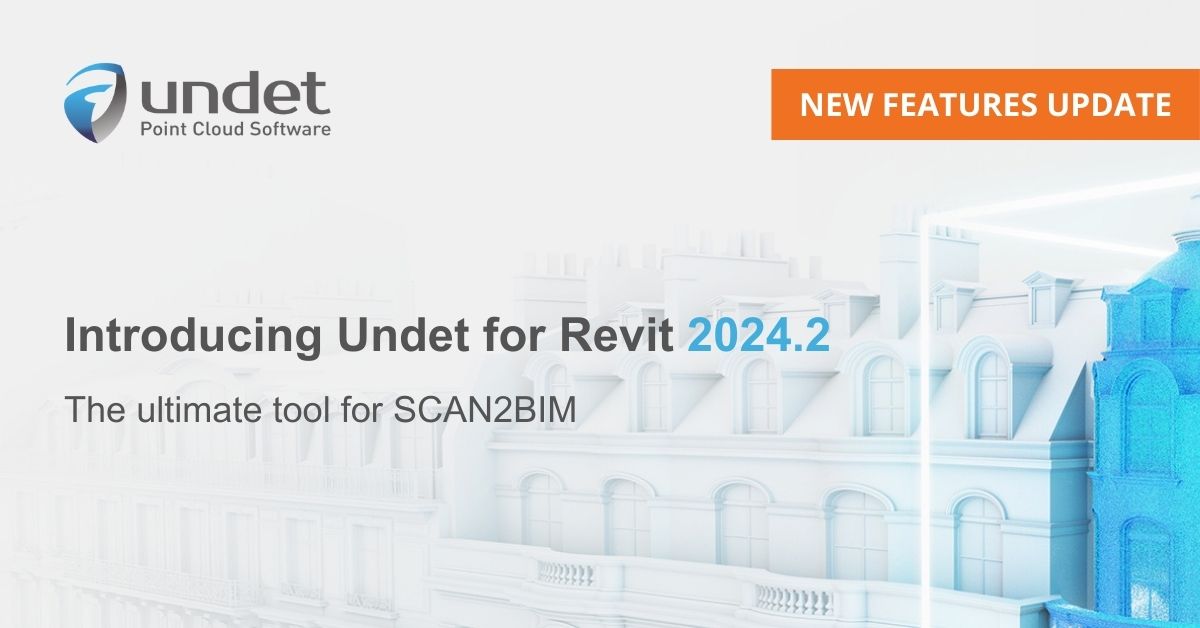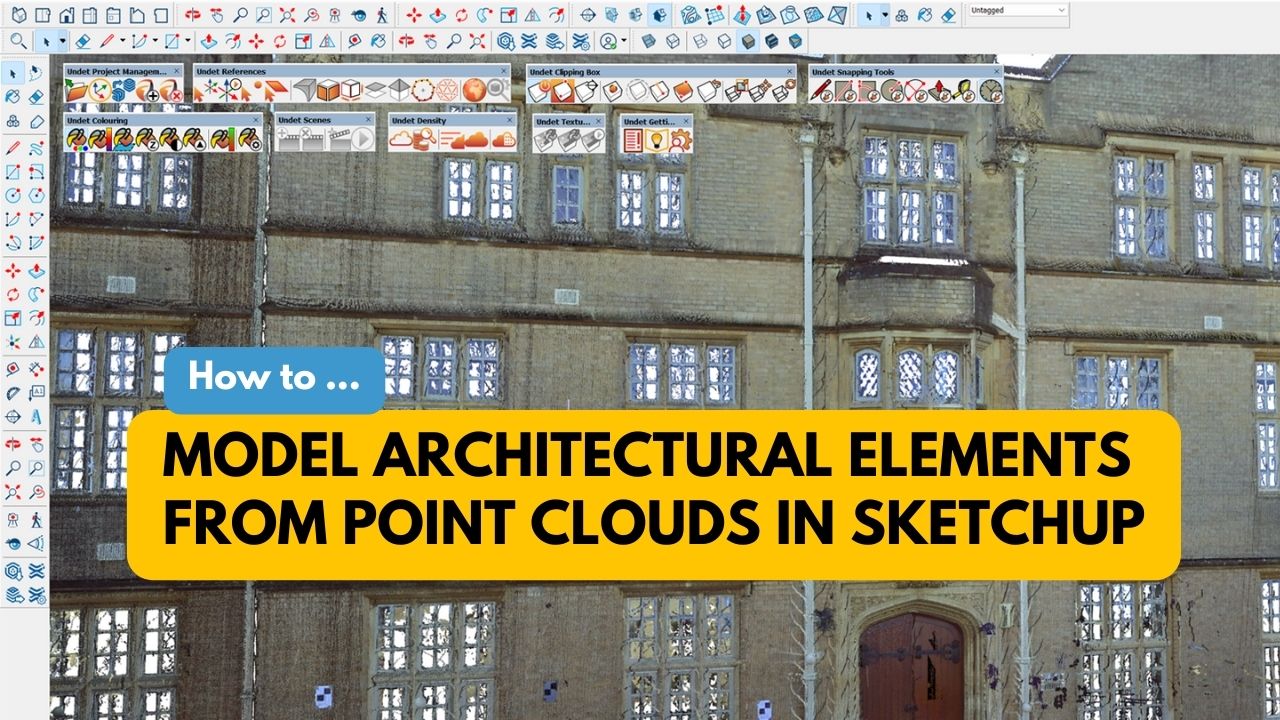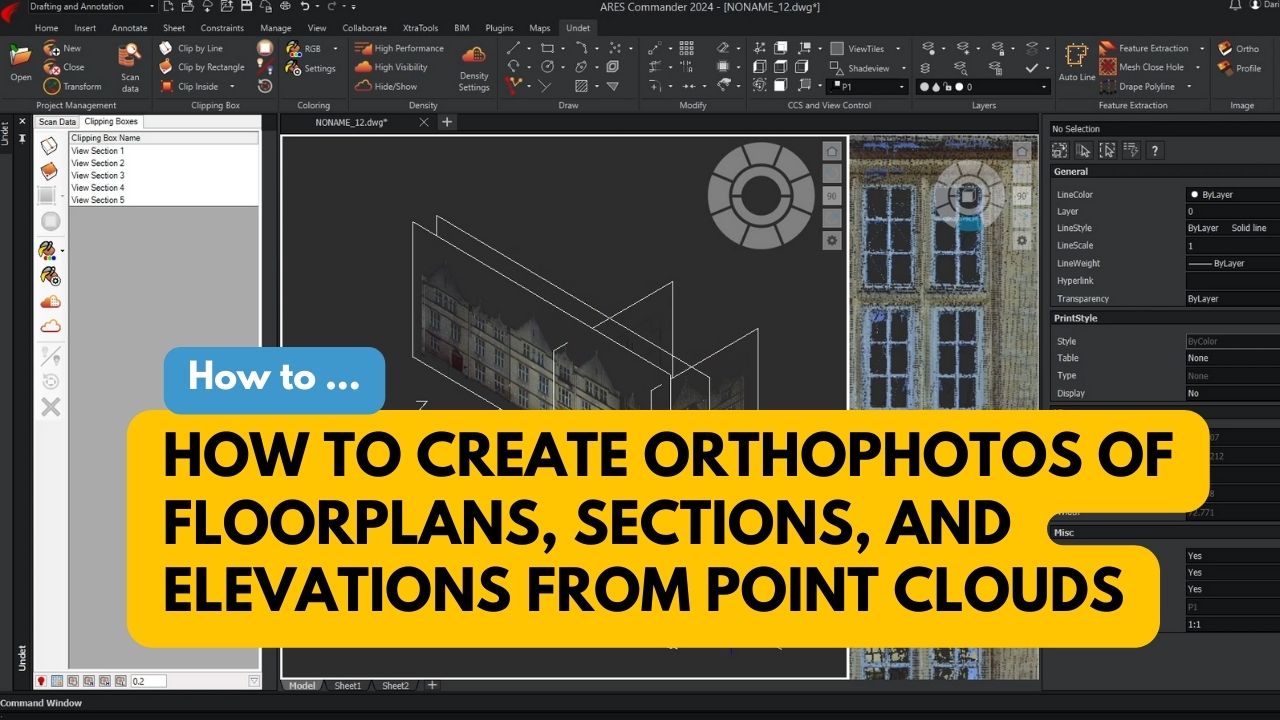Turn Point Cloud into 2D Drawings Quickly and Easily
Point cloud to CAD conversion is a daily task for many 3D laser scanning service providers. If you’re in need of software that enhances point cloud performance and offers cost-effectiveness, exploring this suite for generating precise 2D drawings, including elevations, floor plans, and sections, all derived from 3D laser scan data, could be highly beneficial.
SOFTWARE SUITE+
By combining the powerful Undet plug-in tools with ARES Commander CAD simplicity, we offer you an intuitive workflow to create 2D drawings based on precise as-built point cloud data quickly and easily.
Undet Point Cloud plugin for Ares Commander
This video is focusing on essential features of the Undet Point Cloud Plugin for ARES Commander. Undet lets you import and handle point cloud data directly inside the ARES Commander from any 3D laser scanner or drone mapping system.
Specialized Tools for Floor Plan creation
This video is focusing on the advanced features to speed up the creation of accurate as-builts floor plans based on 3D point clouds. In the Undet plugin, you will find built-in and ready-to-use templates, dynamic blocks, and specialized workspace.
Specialized Tools to Annotate Floor Plan Drawing using Undet Browser
This video is focusing on specialized features to speed up and improve floor plan annotation workflow using Undet tools including unique features of Undet Browser.
How the User Interface of ARES Commander compares with AutoCAD?
Watch the video to understand how ARES Commander is offering an easy switch. AutoCAD users can instantly start using ARES Commander without any training.
Comparing fundamental CAD features of ARES Commander vs AutoCAD
This video is focusing on the comparison for the fundamental CAD features that are used by 80% of the users
Printing, Sheet Sets and PDF Import/Export using ARES Commander CAD Software
This video is focusing on the advanced features for printing and PDF, proving that ARES is making no compromises and even going one step further for PDF import.








