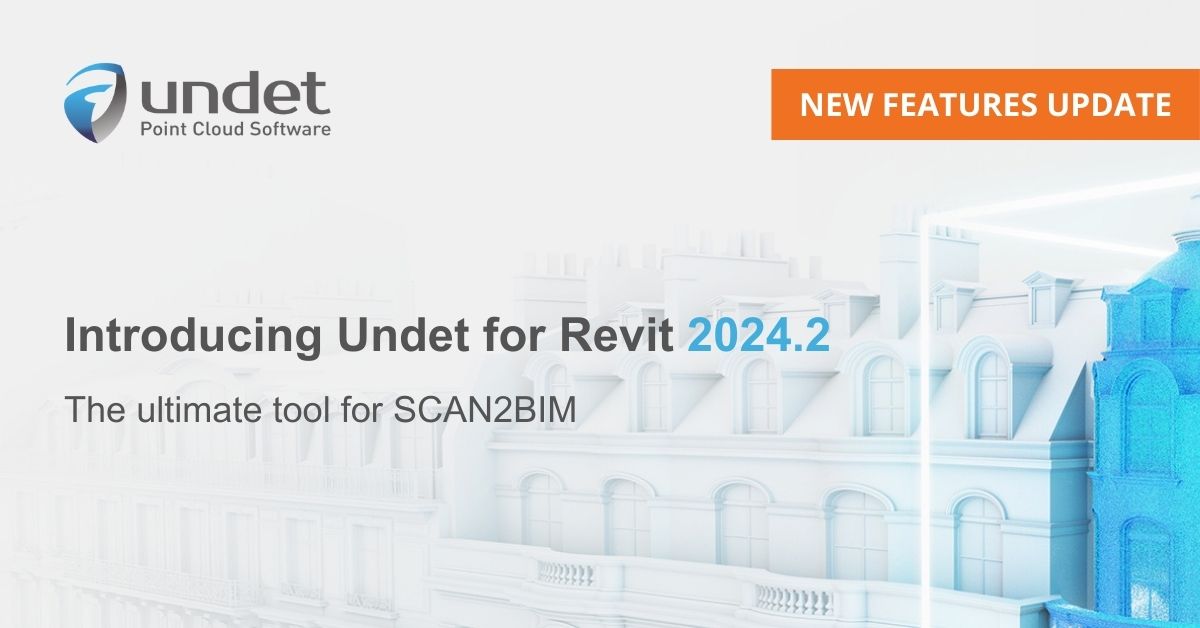
New Tools in Undet for Revit Plugin for Efficient Point Cloud Modeling We’re thrilled to share new features and…
READ MORE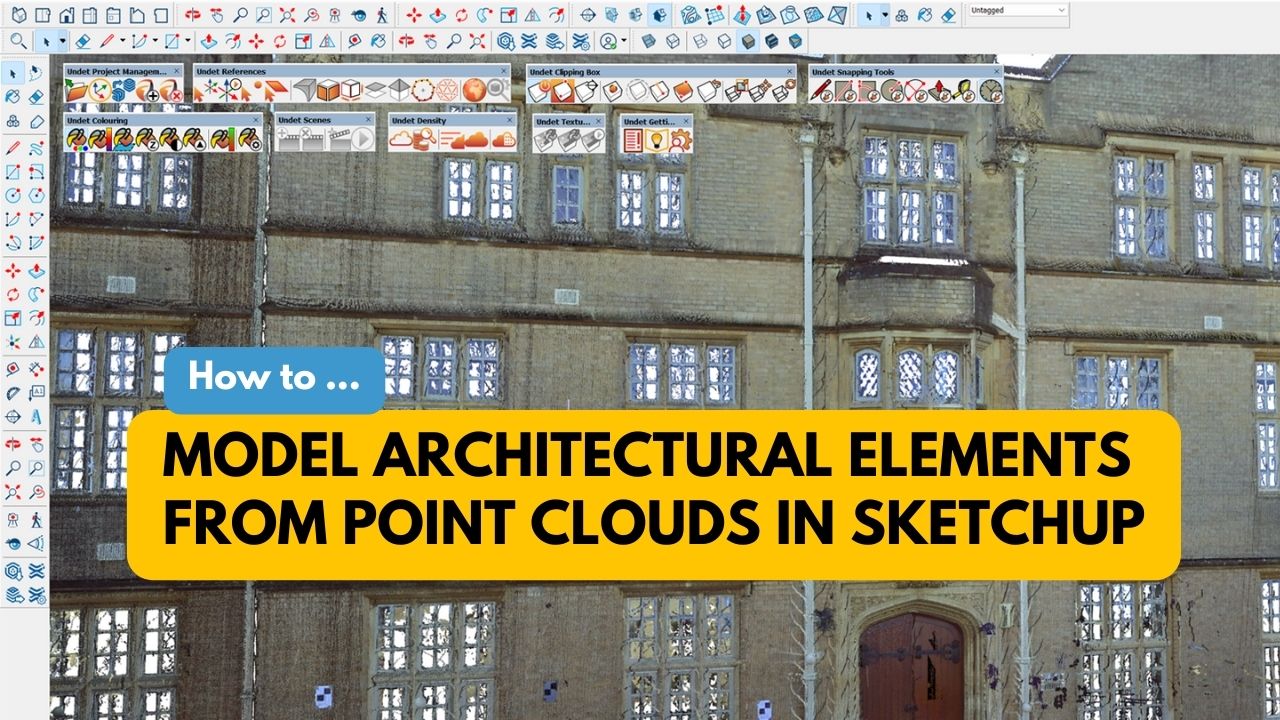
Modeling Architectural Elements from Point Clouds in SketchUp with UNDET Tools In the fields of architecture and construction, 3D…
READ MORE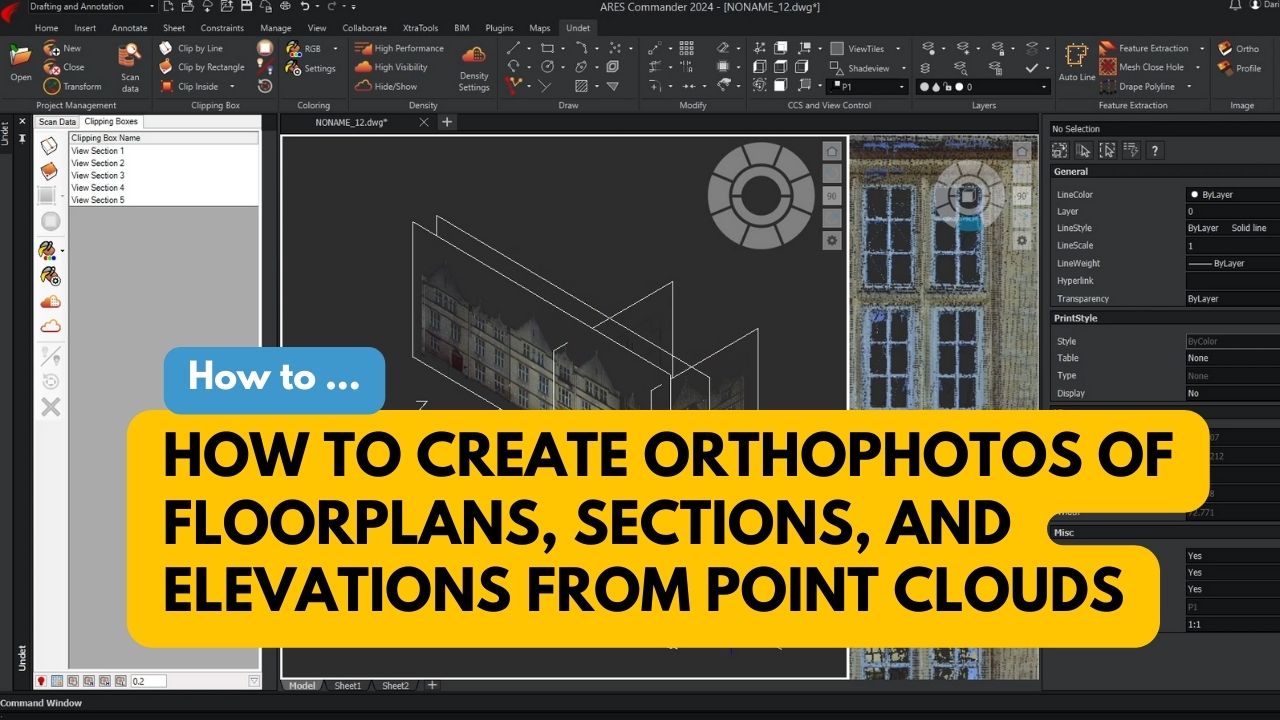
Orthophotos are images that show the true dimensions of objects, which can be used to accurately measure distances, areas, and…
READ MORE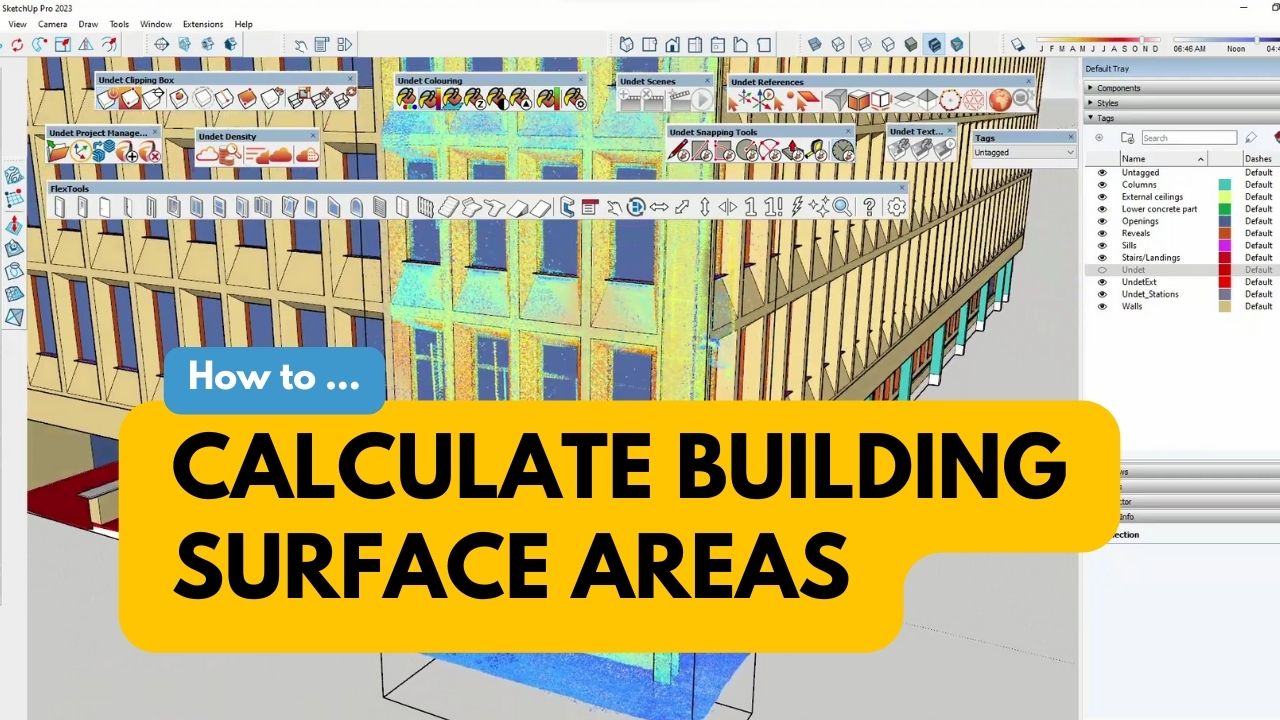
To achieve successful results in renovation projects, you need to plan carefully and measure accurately. A key part of this…
READ MORE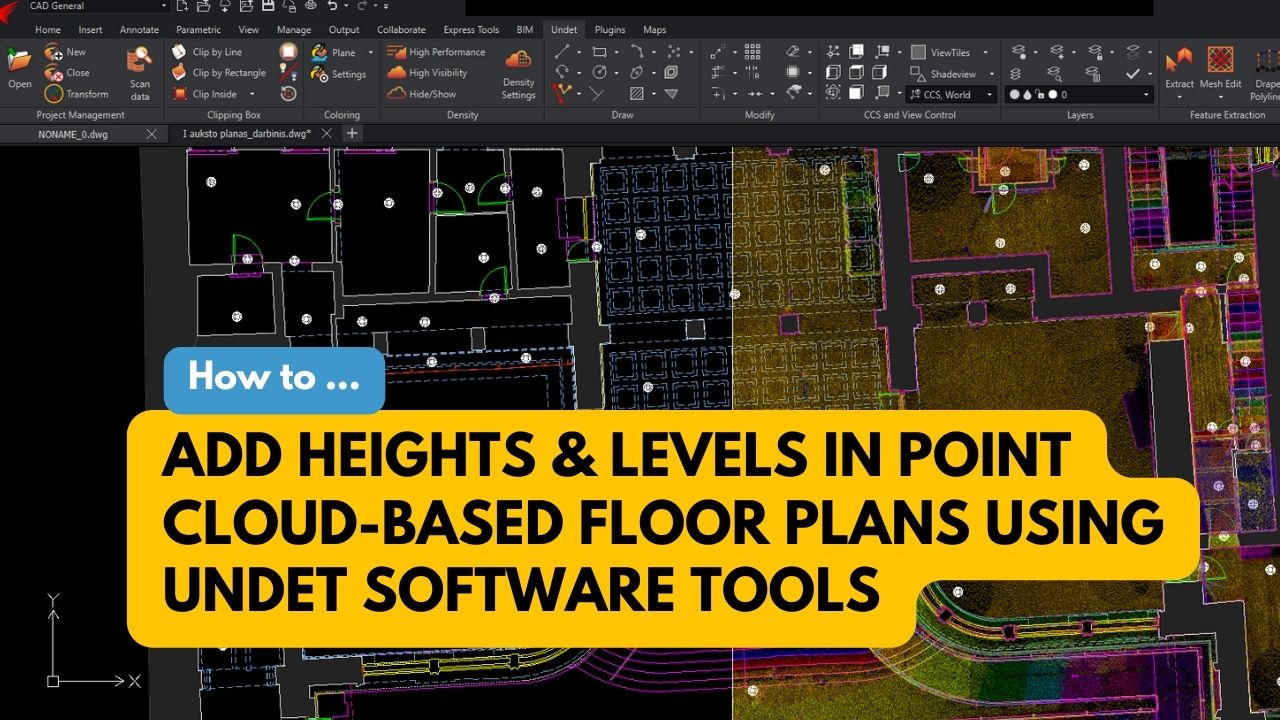
How to add heights & levels in point cloud-based floor plans using Undet software tools Floor plans are the…
READ MORE
As the year gradually comes to a close, the Undet team is thrilled to kickstart 2024 by offering a special…
READ MORE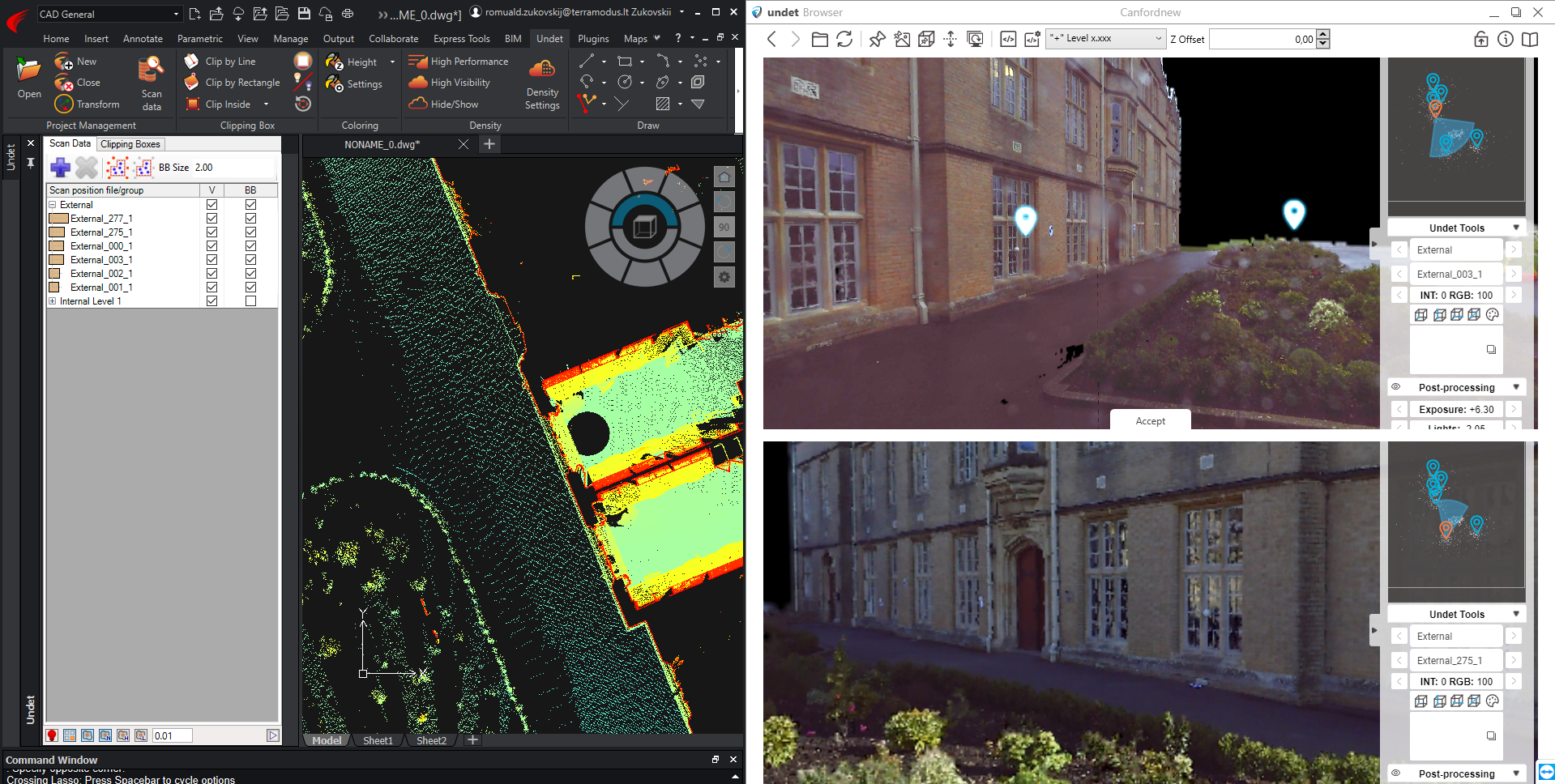
Undet Browser stands out as a specialized point cloud project viewer developed to speed-up the production of precise 2D, 3D,…
READ MORE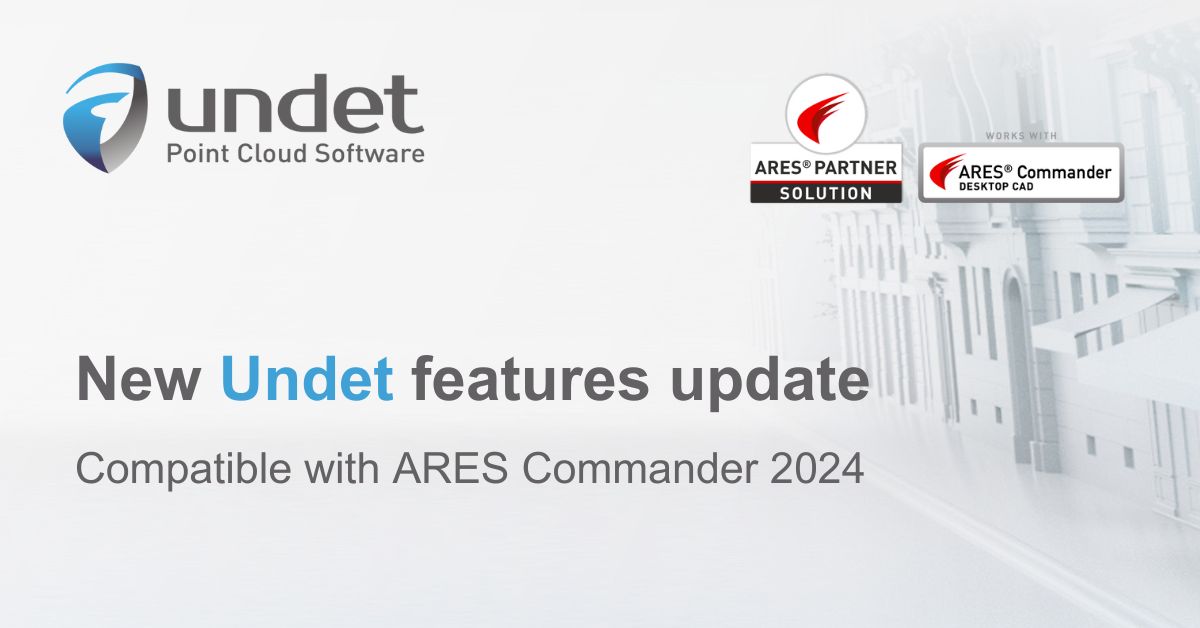
The latest update for Undet in ARES Commander 2024.0.3 introduces the following features: Automatic…
READ MORE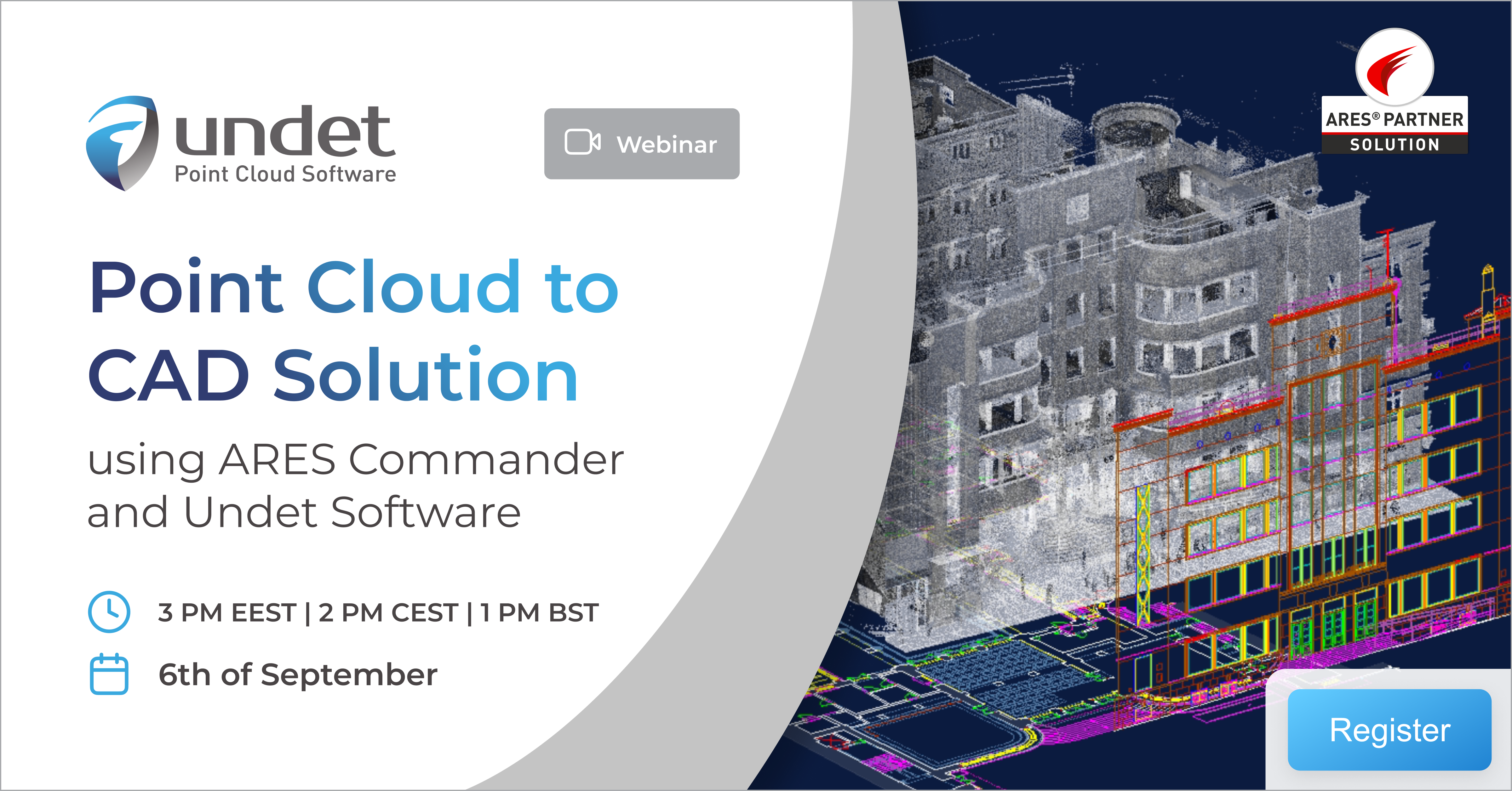
Point Cloud to CAD Solution using ARES Commander and Undet Software 6th of September 3 PM EEST | 2…
READ MORE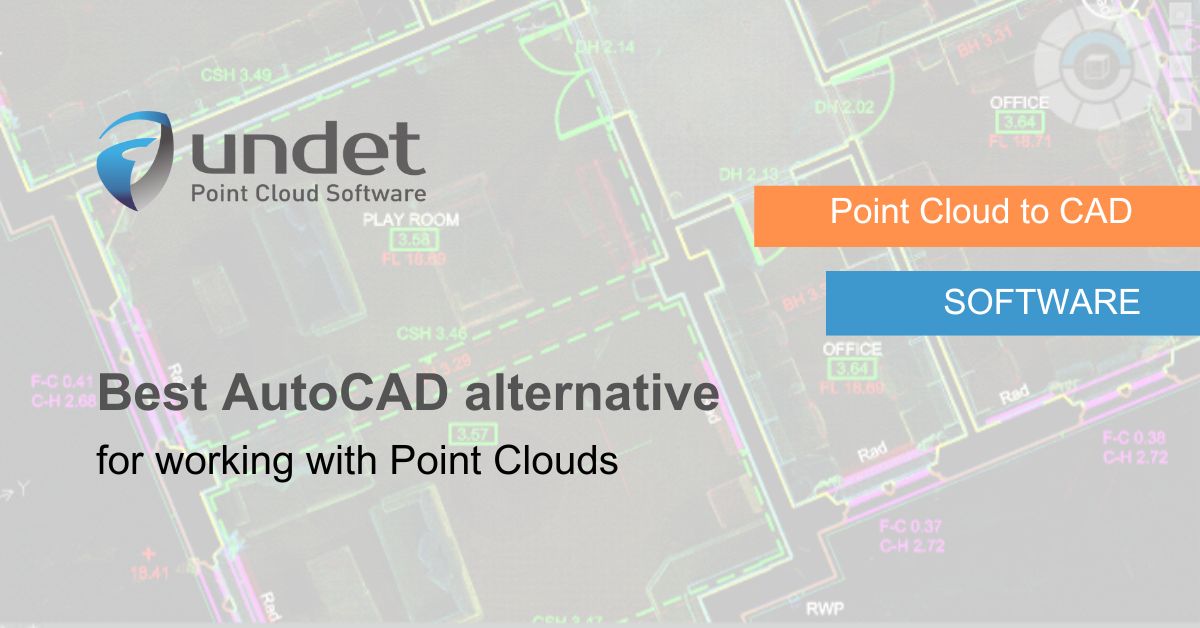
When it comes to point cloud-related projects, having the right software is crucial for efficiency and productivity. While AutoCAD is…
READ MORE
The use of reality capture equipment and point clouds is becoming increasingly popular in the construction industry. This is because…
READ MORE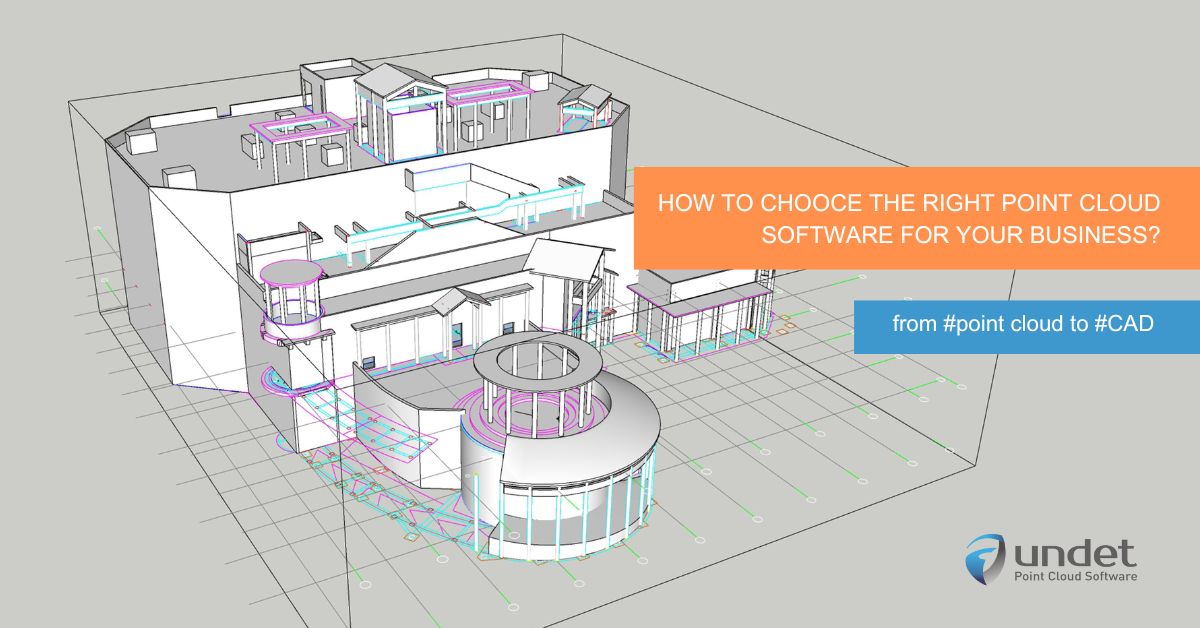
Businesses are continuously looking for novel solutions to improve their operations and gain a competitive edge in today’s technology-driven environment….
READ MORE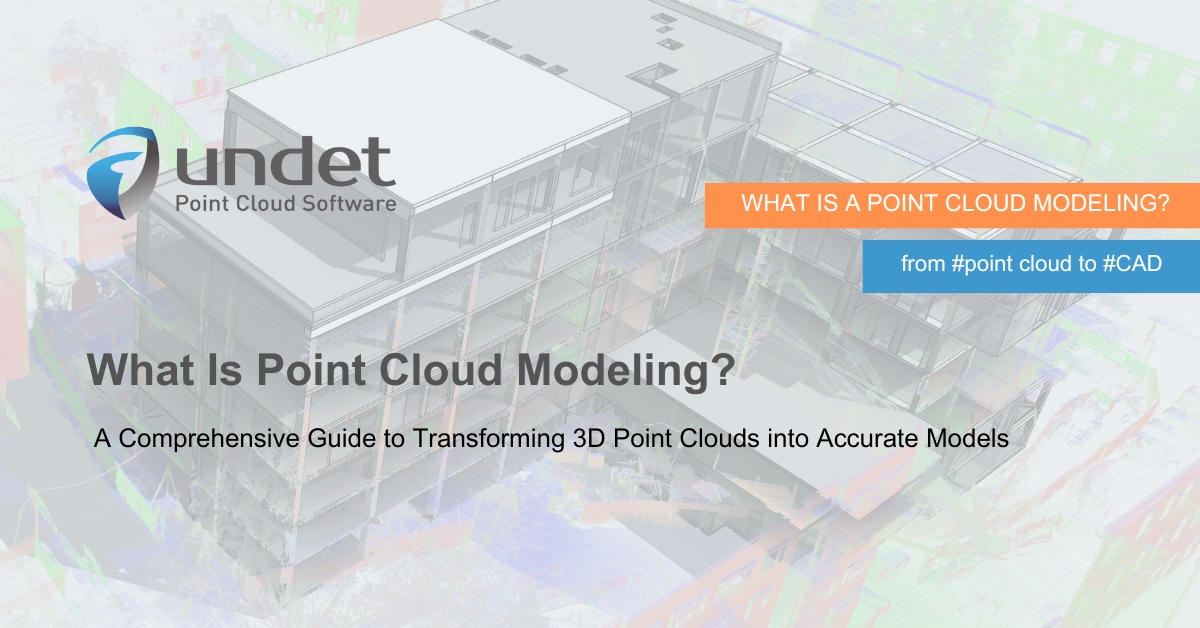
Point cloud modeling is the process of taking a 3D point cloud and transforming it into a 3D model, 2D…
READ MORE
Undet Software Tools to Speed up Drawings Annotations from Point Clouds Floor plans, sections and elevations
READ MORE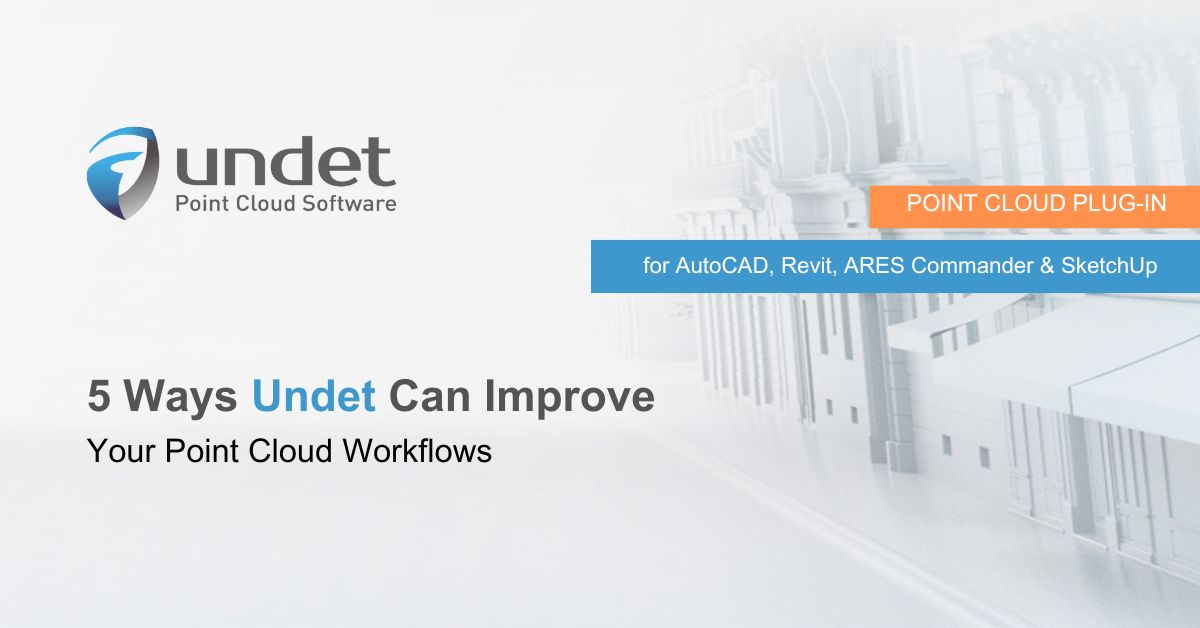
Here we provide 5 ways in which the Undet plugin can help users of AutoCAD, Revit, SketchUp and ARES Commander…
READ MORE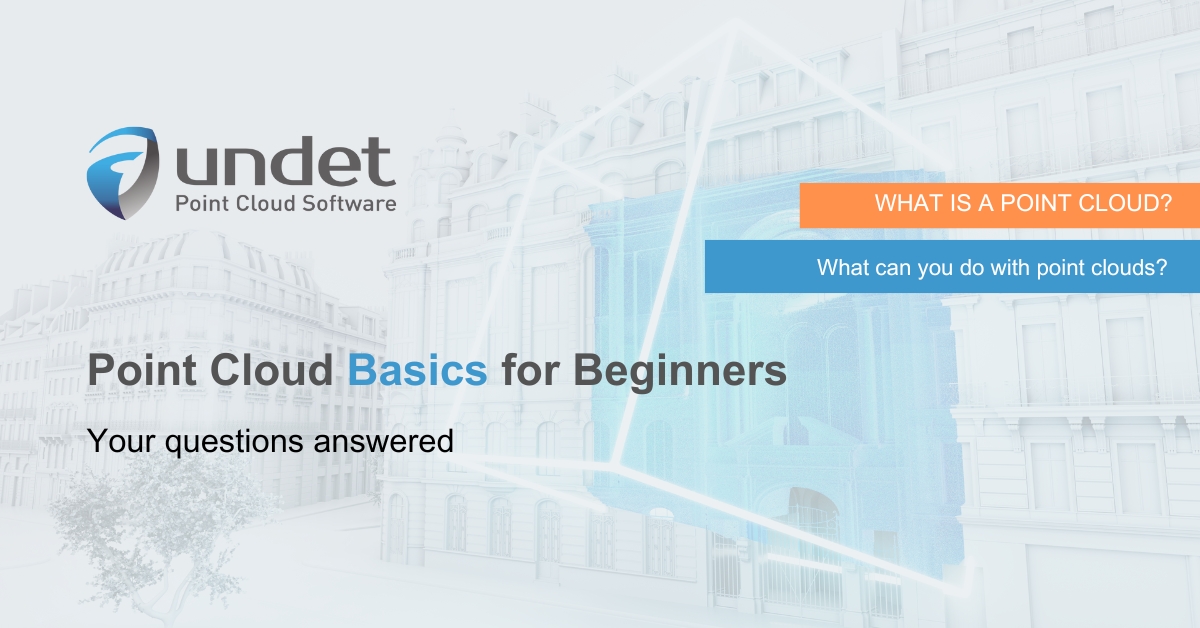
Point cloud technology is becoming an increasingly important tool in the architecture and construction industries. Whereas just a decade or…
READ MORE
Come and meet Undet team at GEO Business’23 This year we are featuring!
READ MORE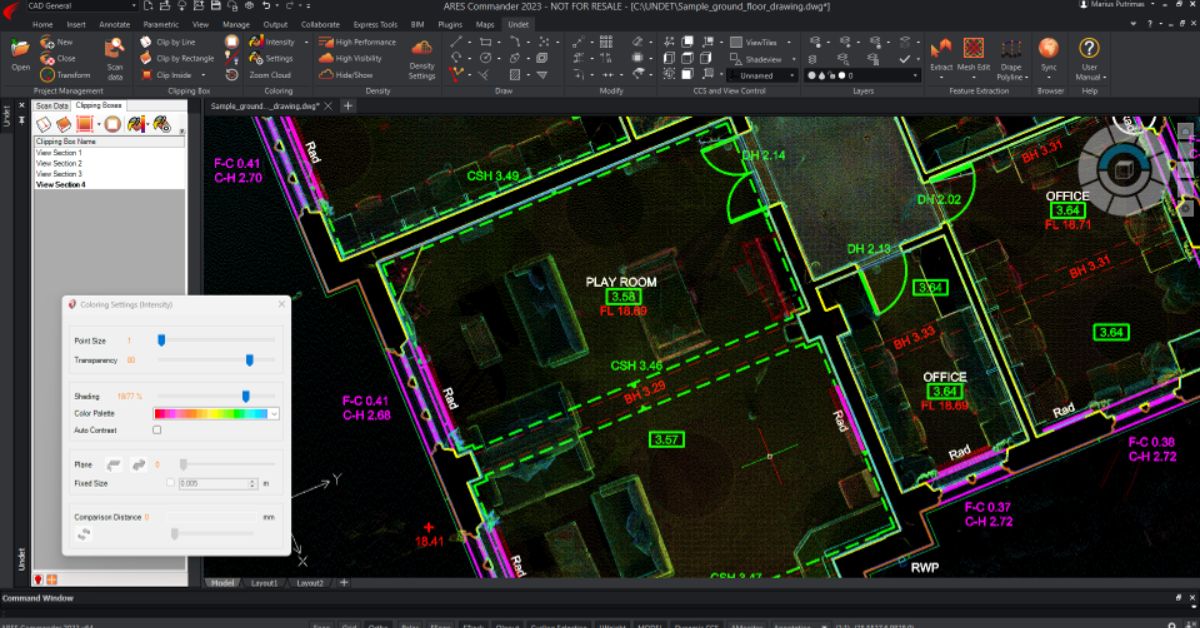
Undet Launches Specialized Software to Turn Point Clouds into 2D Drawings At Undet, we are pleased to announce our…
READ MORE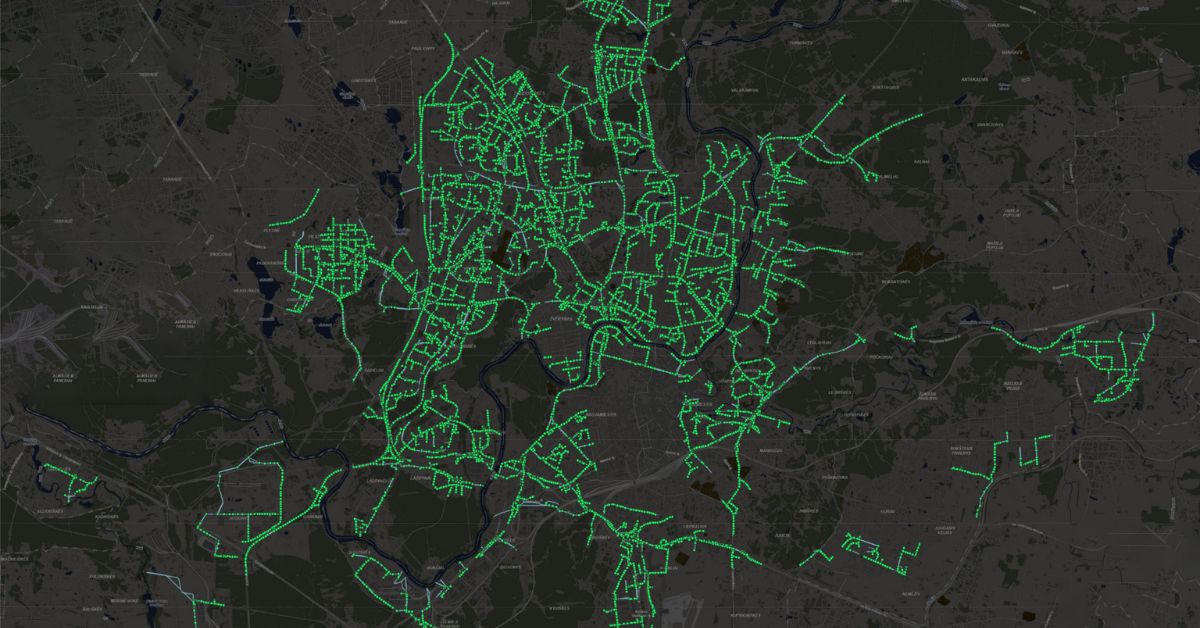
Discover how Terra Modus utilized 3D laser scanning technology to measure and model the stormwater system of a European capital…
READ MORE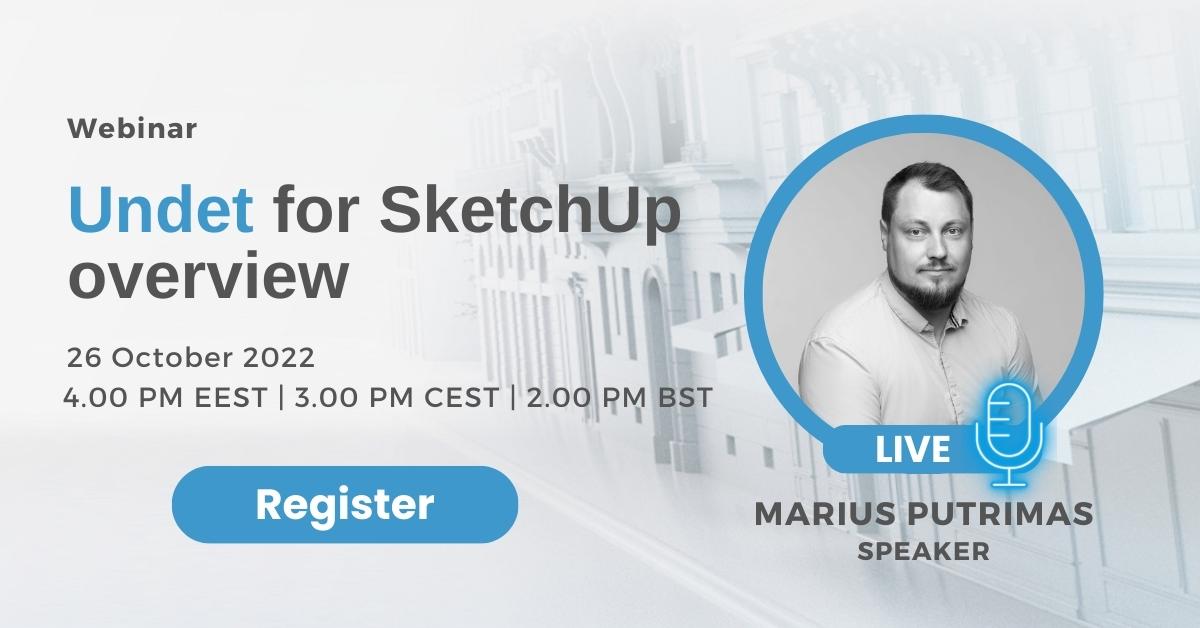
If you are working with point cloud data or just wondered how you might be able to work with it…
READ MORE
Join us! Back in March, we introduced a new product. Undet Browser is a point cloud viewer, created specifically…
READ MORE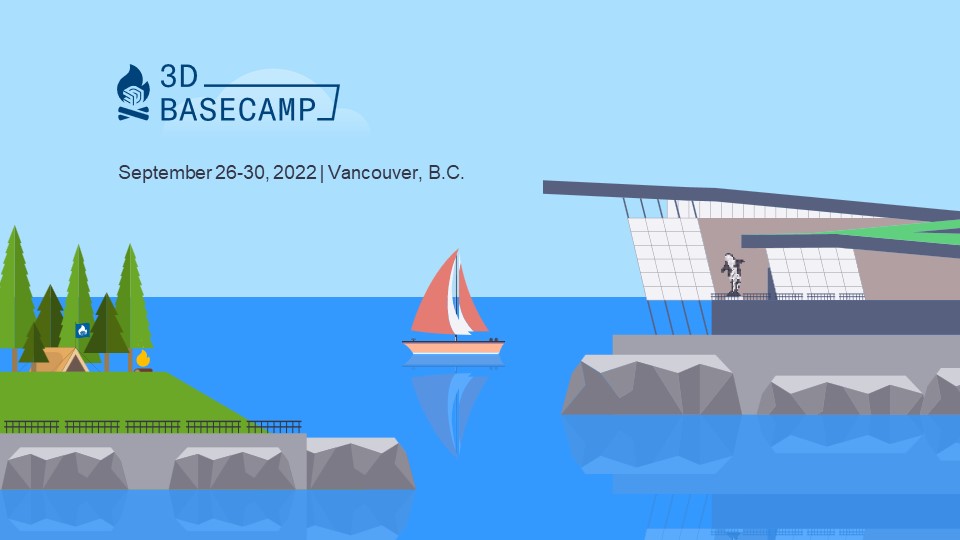
We are thrilled to share with you our participation in the 3D Basecamp conference taking place in Vancouver, Canada this…
READ MORE
Finding the right point cloud processing software can be a nightmare. It is actually why we, as a laser scanning…
READ MORE
We are pleased to announce the release of a new Undet Browser. Undet is a part of Terra Modus, a…
READ MORE
UK’s largest geospatial event designed for everyone involved in the gathering, storing, processing and delivery of geospatial information. …
READ MORE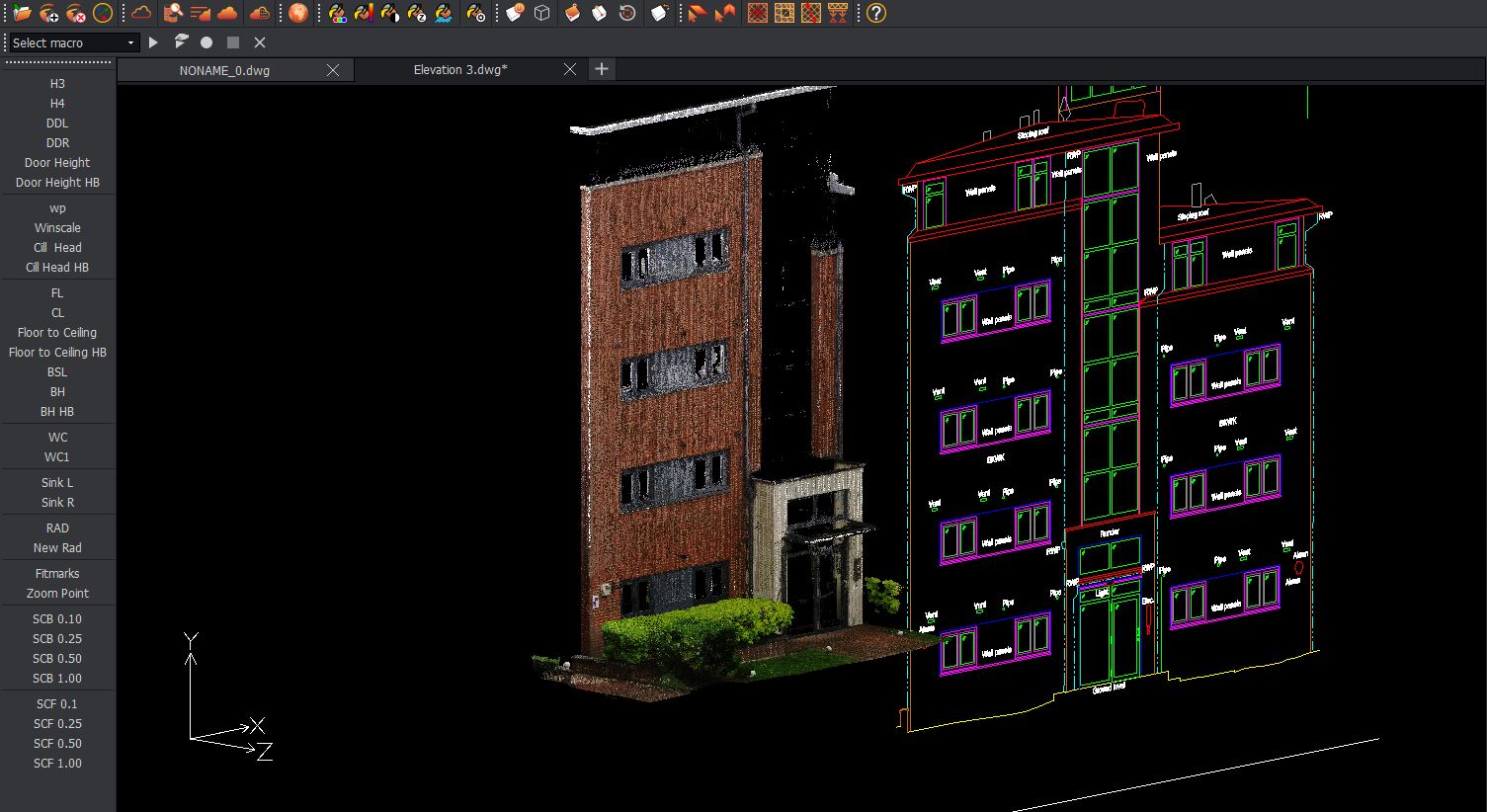
How fast can you train someone with little CAD skills to confidently produce measured surveys using point clouds? To unlock…
READ MORE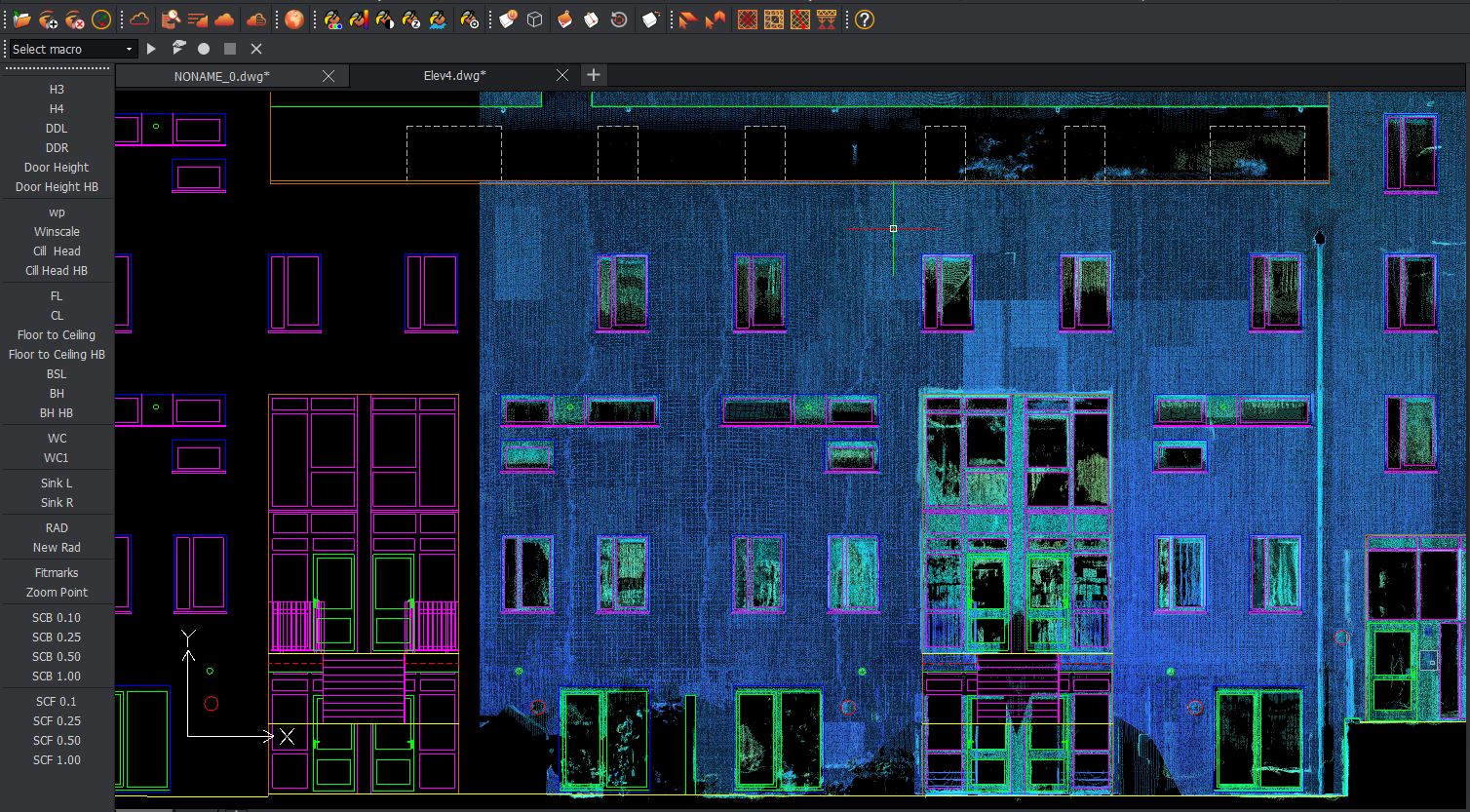
For Simon Judd, Managing Director of Precision Air Surveys in the UK, there are many reasons for standardizing on the…
READ MORE
A Canadian construction company needed to extract highly accurate building geometry from existing residential structures to fabricate new exterior wall…
READ MORE
Gustav Skans is a civil engineer with more than 30 years of experience within hydropower development and structural engineering, who…
READ MORE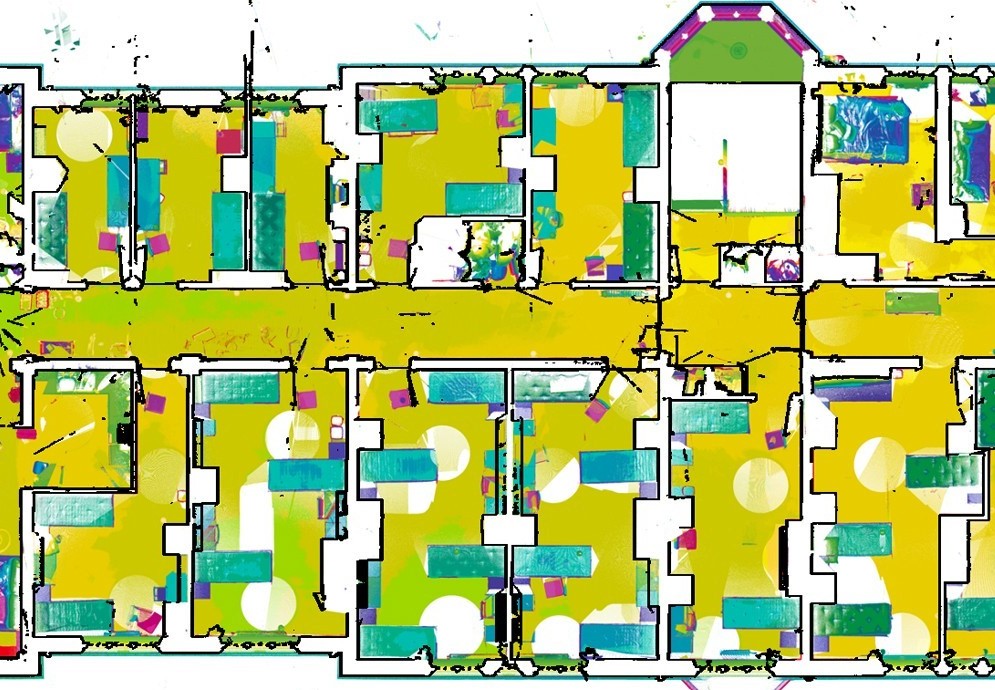
Working with point clouds in Revit can be frustrating, especially with larger projects. Every time you zoom in, zoom out…
READ MORE
As it stands today, one of the most popular software to convert the point cloud to CAD drawings is AutoCAD….
READ MORE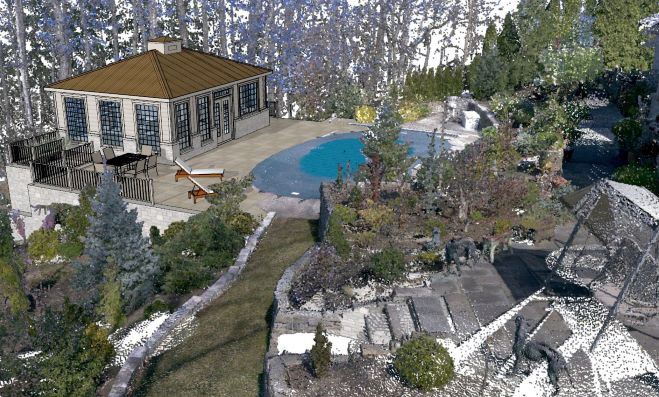
An architectural visualization designer wanted a more realistic way to present his unified plans for new indoor and outdoor living…
READ MORE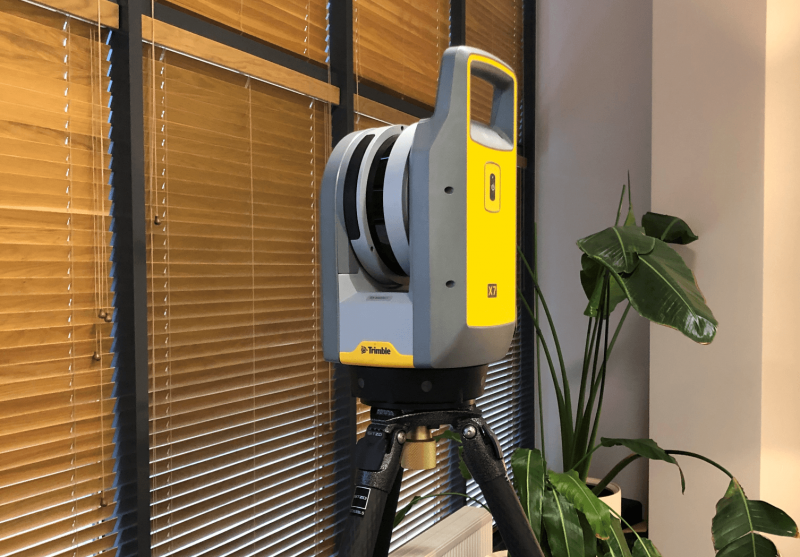
Finally, our Undet team got a chance to test the new Trimble X7 3D scanner. This time Trimble did a…
READ MORE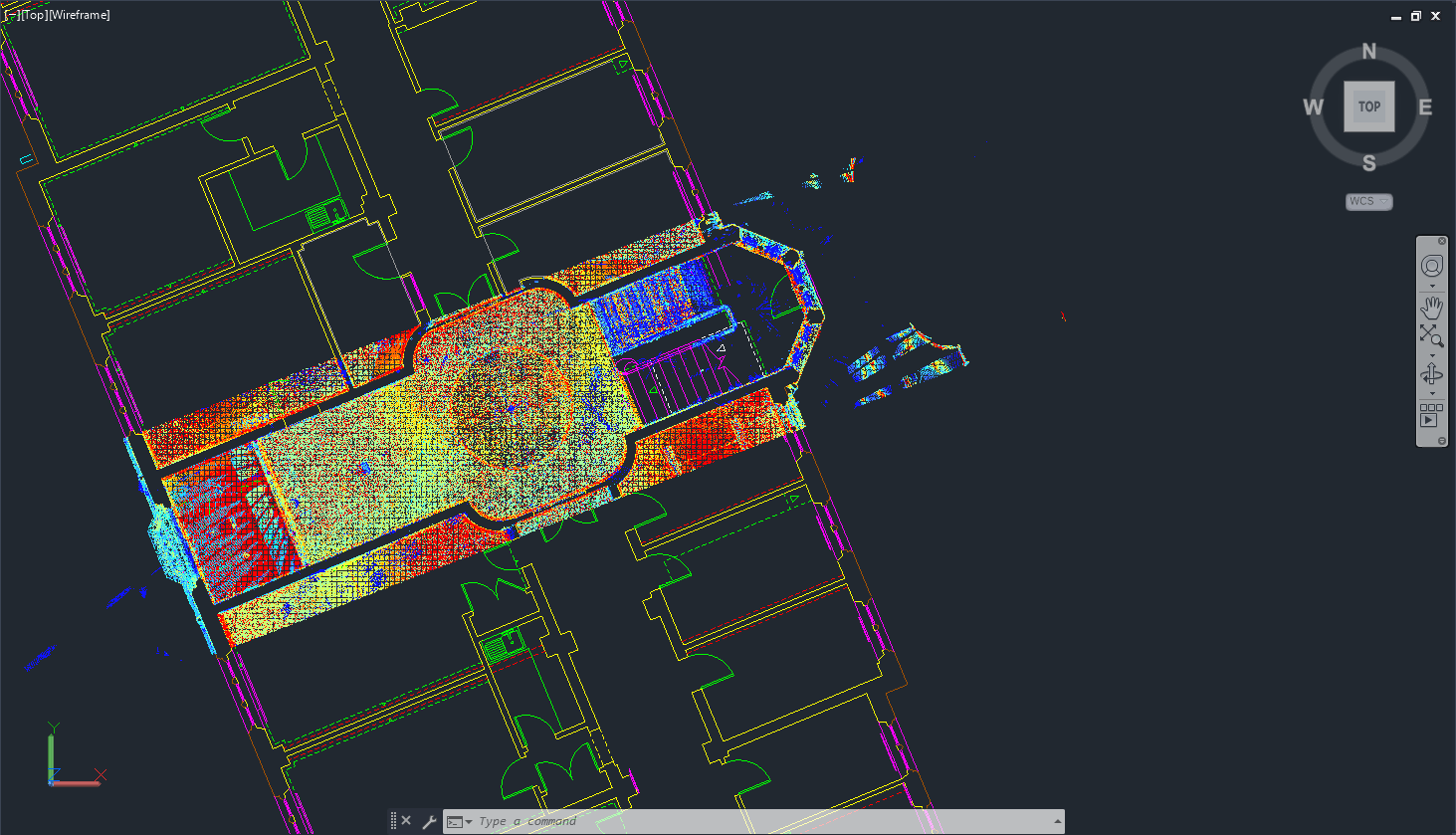
Have you ever wondered what it takes to complete the Scan to CAD process? How much time will you will…
READ MORE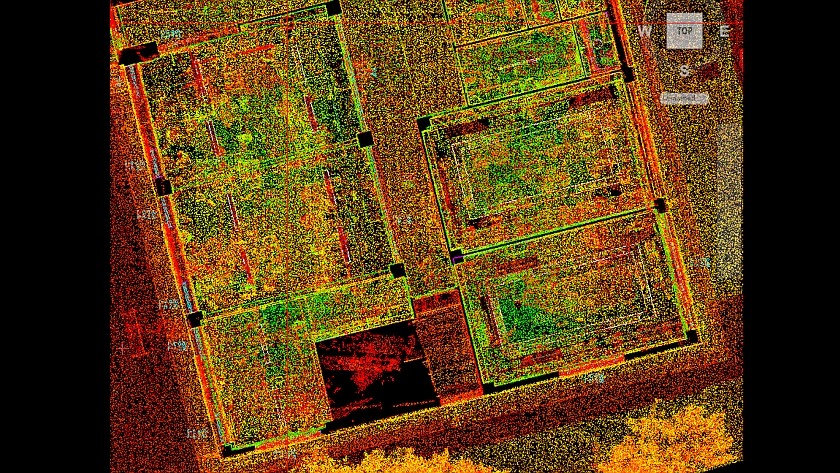
Formby Surveys Ltd are specialists in high-tech precision measurement solutions. We provide a variety of sectors with land, property and…
READ MORE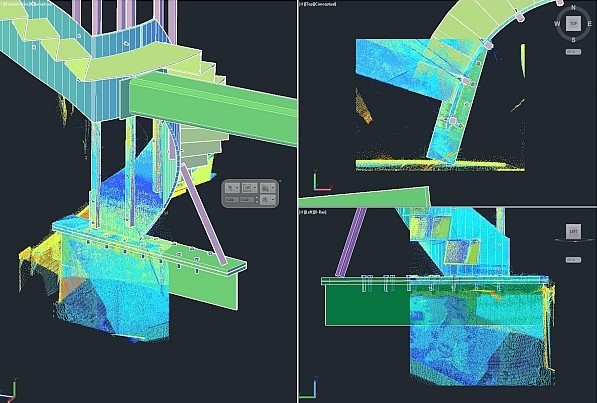
Tori Wilkinson, CAD Manager for Siteline Limited, relates how the surveying business based in Hampshire, England, has exploited Undet point cloud software for AutoCAD to…
READ MORE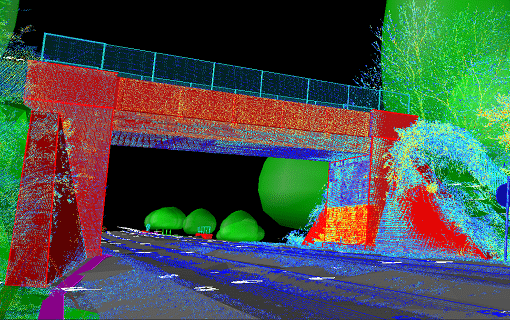
TSP is a multidisciplinary solutions business with extensive engineering capabilities, a substantial portfolio of projects and a leading capability in delivering…
READ MORE
On the 8th November 2011, Bentley Systems announced that it had acquired Pointools, until then, a neutral provider of point…
READ MORE