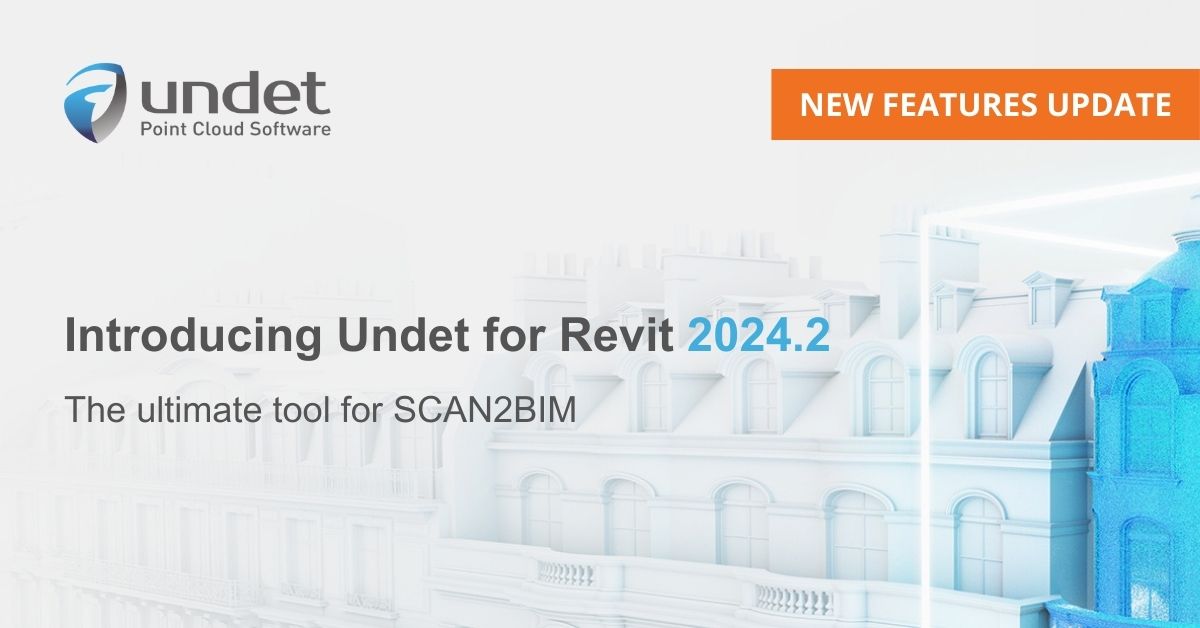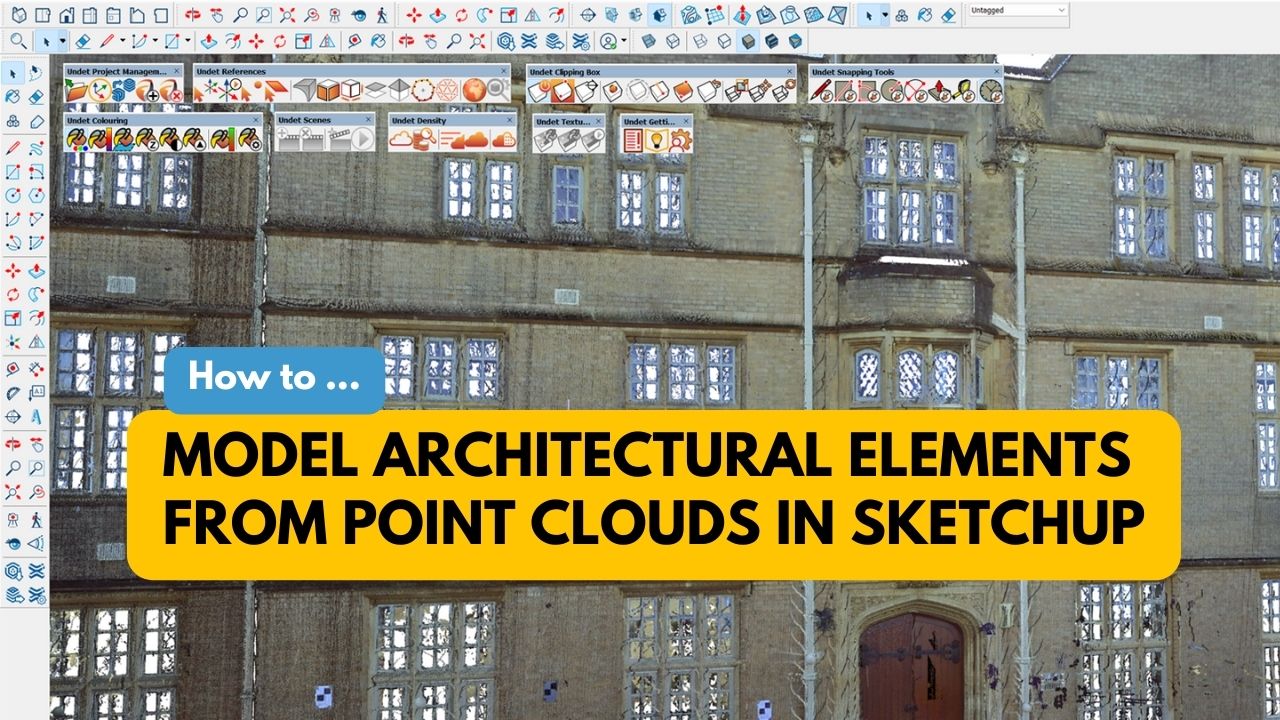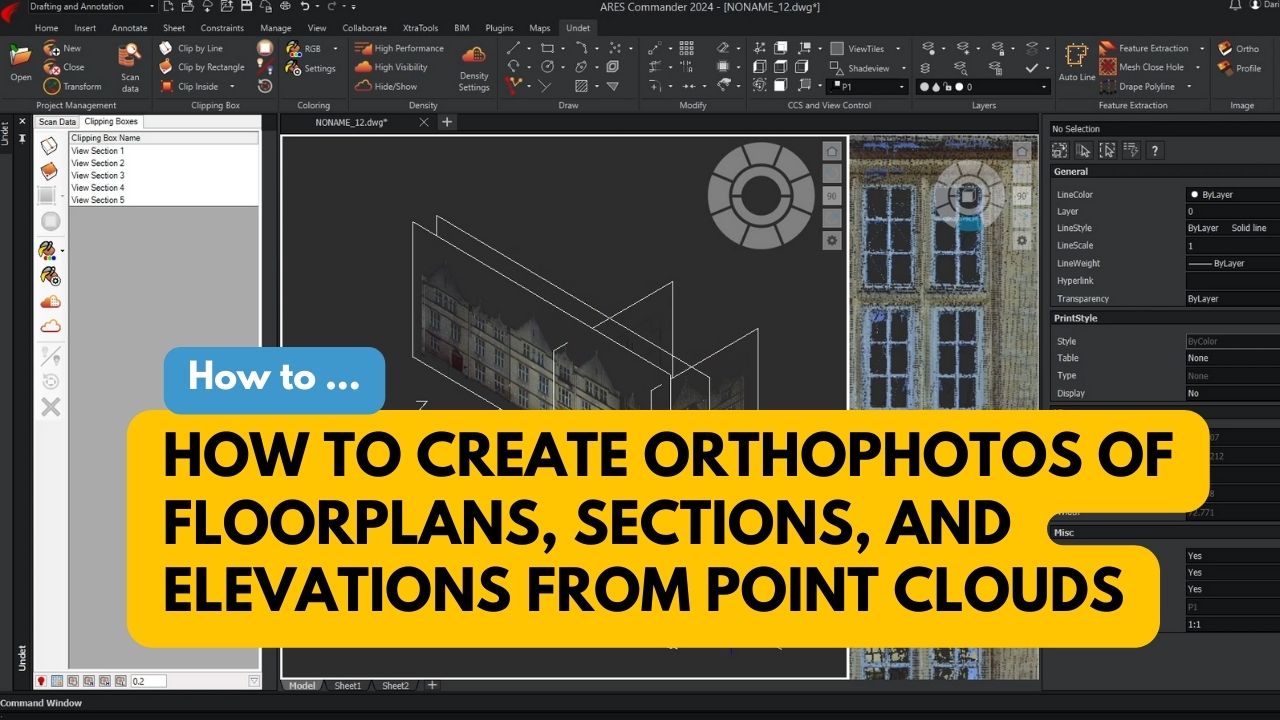What can Undet for SketchUp do for you?
Undet empowers SketchUp users to use point clouds in their workflows seamlessly and opens up new possibilities for increased productivity and creativity.
The ultimate tool for turning point clouds into 3D models. Get a first look at the new and powerful Undet features
Undet’s plug-in for SketchUp offers an intuitive workflow that is easy to learn & simple to master. Using the feature-rich interface, you will be able to quickly and accurately model complex interiors and exteriors, extract objects from point clouds, and significantly reduce processing time.
Features
Quick and easy point cloud slicing tools with slice volume adjustment. Including an automated tool to create a point cloud clipping box around selected SketchUp entities.
Auto feature extraction tools to extract planes, boxes, room volume, corner lines, pipes center lines & diameter.
Automatic entities fitting tools to fit horizontal planes, roof planes and actual planes to point cloud points.
Profile builder tool that automates architectural profile vectorization and modelling.
Ground terrain surface meshing tools from unclassified point clouds, and Digital Terrain Model (DTM) tool to build a mesh from filtered ground surface points.
Automatic orientation of SketchUp axes to point clouds.
Smart snapping tools to draw SketchUp objects by snapping to point cloud points, by automatically recognizing the orientation of the plane being drawn, whether vertical or horizontal.
Automatic texturing tools to apply texture generated from a point cloud for one or multiple planes at once.
Automatic view sync feature to orientate view from the nearest scan stations in Undet Browser to unclear view of point cloud slice with a single click.
Quick access to point cloud viewer to view and analyze your 3D reality data in a way that feels like being live on site.
Tool to save point cloud views to native SketchUp Scenes.
Point cloud colouring rendering mode by reference plane in fixed intervals to quickly understand changes in geometry to draw or identify missing lines/objects.
Model inspection colouring mode to check 3D model accuracy and identify missed details with real-time point cloud visualization while modelling.
Model Inspection QC Report generation tools to compare 3D models against point cloud and view report in Undet browser based on 360-degree scan station images.
Fast and easy point cloud data import from any terrestrial and mobile mapping system, UAV, or photogrammetry software. Supported formats: *.E57, *.FLS, *.RCP/RCS, *.PTX, *.ZFS,*.LAS, *.LAZ, *.PTS, *.PLY, *.DP, *.FPR, *.LSPROJ, *.FWS, *.CL3, *.CLR, *.RSP and custom ASCII / TXT file format imports.
Point cloud visualization with multiple colour modes: by source (RGB), by intensity, by plane, by Z (height), by scan stations, and by additional transparency mode.
Optimized to maintain high computer and software performance even when working with large amounts of point cloud datasets (hundreds or even thousands of scan stations/files).
Coordinate system manager to move & rotate your point cloud quickly and align scan data to the 3D model or shift it to optimized coordinates to avoid screen glitching when working with georeferenced point clouds.
Toggling tools scan stations/files/logical classes in no time, with an intelligent indicator to quickly identify the densest scan file in the active point cloud slice.
Logical class management tools to reclassify the point cloud and manage the visibility of each logical class.
English, Italian, German, Japanese, Chinese and South Korean languages are available.
Without Automatic Renewal.
€41 /month, billed annually.
€33 /month, billed upfront.
Download Undet and start reaping the benefits!
* Undet works with SketchUp Pro (Windows only).

New Tools in Undet for Revit Plugin for Efficient Point Cloud Modeling We’re thrilled to share new features and…
READ MORE
Modeling Architectural Elements from Point Clouds in SketchUp with UNDET Tools In the fields of architecture and construction, 3D…
READ MORE
Orthophotos are images that show the true dimensions of objects, which can be used to accurately measure distances, areas, and…
READ MORE