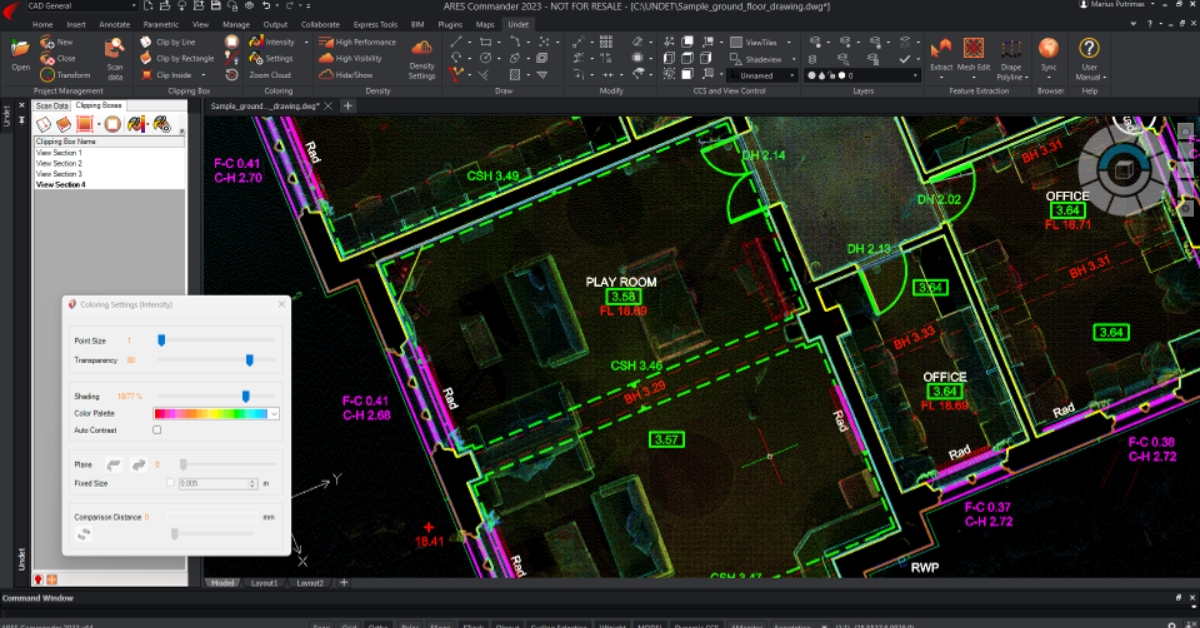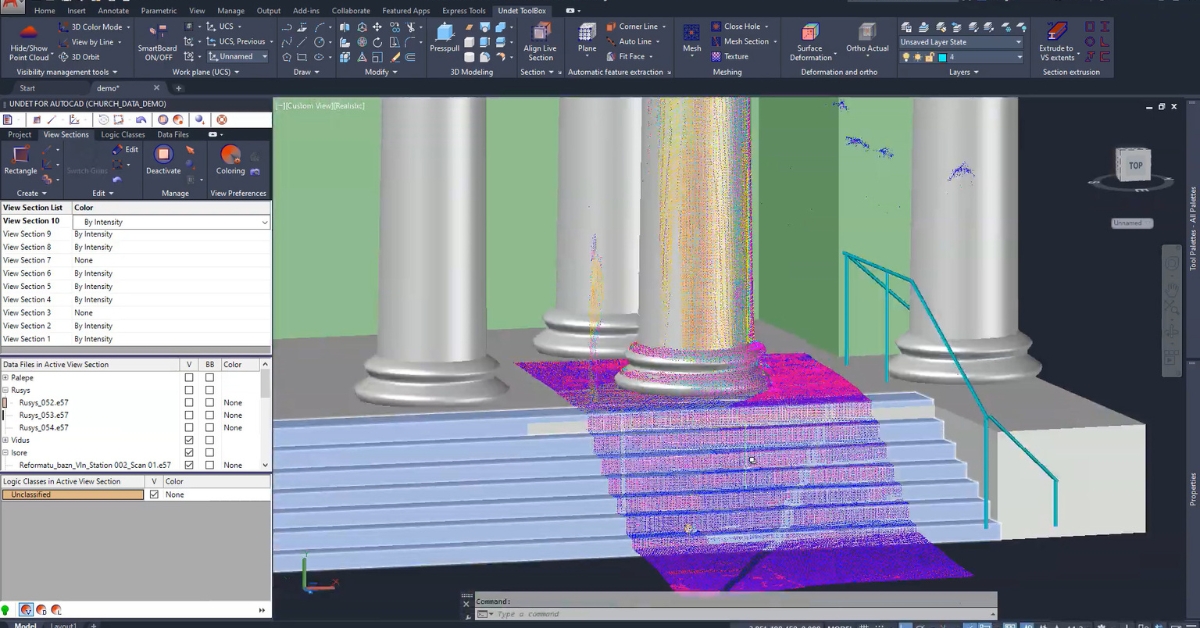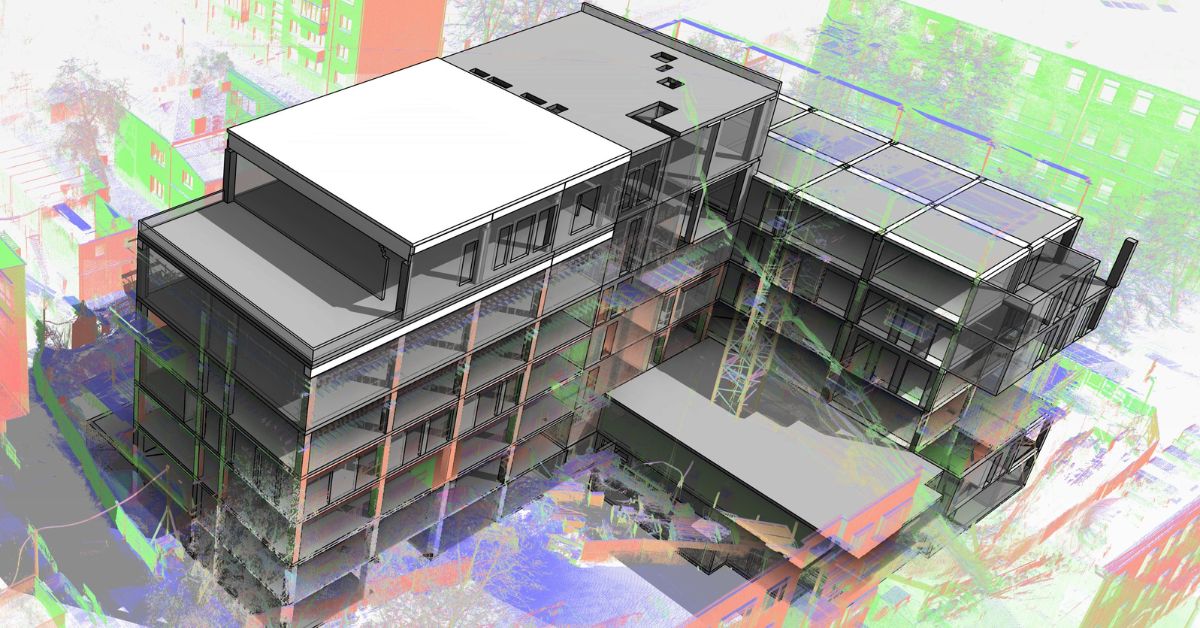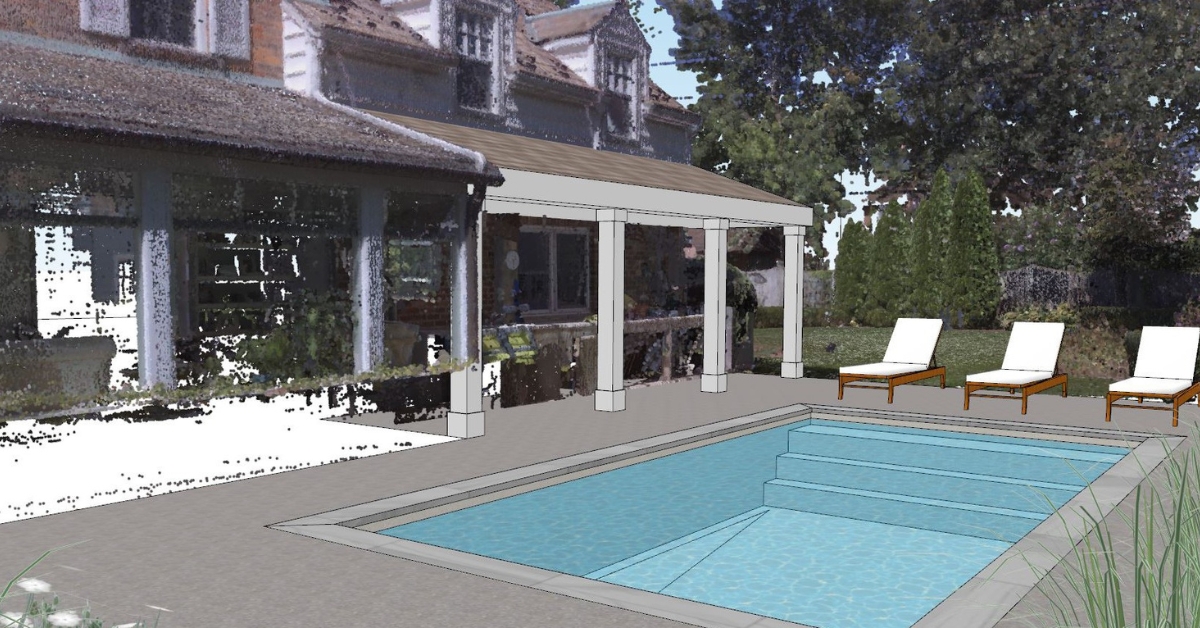Recommended software for point cloud modeling
There is a long list of software options available for point cloud modeling, each with its own strengths and weaknesses. Here are some of the most popular and widely used CAD software programs that can be used in conjunction with Undet’s plug-ins to speed up and improve the point cloud modeling process:
- Autodesk AutoCAD: AutoCAD is one of the most popular CAD programs available on the market for working with point clouds. Undet software integrates perfectly with AutoCAD, supplementing the well-known system interface with specialist high-performance point cloud management tools.
- ARES Commander: ARES Commander is a cost-effective alternative to AutoCAD. Combining powerful Undet software tools with ARES Commander lets you turn point clouds into 2D drawings quickly and easily on a tight budget.
- Autodesk Revit: Revit is a comprehensive Building Information Modeling (BIM) software that supports point cloud modeling (scan2bim). Undet for Revit software provides you with the necessary tools to speed up and streamline point cloud modeling in Revit.
- Trimble SketchUp: SketchUp is a 3D modeling software known for its user-friendly interface and intuitive design tools. Undet for SketchUp provides a wide range of high-end tools for point cloud modeling in SketchUp.
How to choose the right point cloud modeling workflow for you?
As simple as it may sound, the most efficient point cloud modeling workflow is most often achieved when using the CAD software that you know best. If you currently use AutoCAD, Revit, SketchUp or ARES Commander, then Undet’s specialist plug-ins will provide you with all the tools you need to complete and manage your point cloud modeling projects.
However, dependent on your specific architecture, construction, or restoration project, you may need to produce different kinds of deliverables (2D drawings, 3D models, BIM/IFC models). As a result, certain CAD software be a better fit, providing you with more efficient and intuitive workflows.
If you are interested in 2D documentation (floor plans, sections, elevations), you should go with AutoCAD + Undet, or if you are looking to save some money then go with ARES Commander + Undet. Both options are perfect for doing this kind of job.
If you are more focused on BIM modeling using point clouds (scan2bim) and working on large-scale projects, consider using Autodesk Revit + Undet software. Lastly, if you are working more with projects that require 3D modeling tools and 3D deliverables, consider using SketchUp + Undet.




